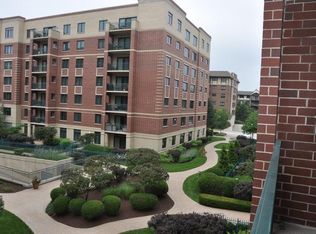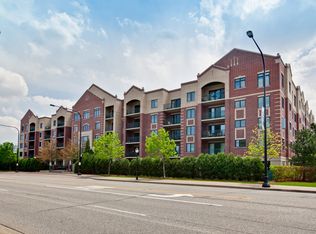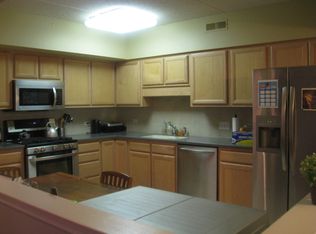Closed
$345,000
5 W Central Rd APT 307, Mount Prospect, IL 60056
2beds
1,432sqft
Condominium, Single Family Residence
Built in 2002
-- sqft lot
$355,400 Zestimate®
$241/sqft
$2,750 Estimated rent
Home value
$355,400
$320,000 - $394,000
$2,750/mo
Zestimate® history
Loading...
Owner options
Explore your selling options
What's special
Welcome to 5W Central Rd, Unit 307 in the heart of Mount Prospect! Whether you're looking for a beautiful place to call home or a prime investment opportunity this unit is a must-see! Great Downtown Mount Prospect unit. Spacious and scenic, The Laurel Model offers 1432 SF of 2 Bedroom and 2 Bathroom of extraordinary downtown living. Great condition offering an open floor plan, luxurious master suite with a large walk-in closet. Generously sized in-unit laundry room off of master. Heated indoor parking space and a storage unit 2-78. Highly sought after COURTYARD BALCONY VIEW. Enjoy the many restaurants, library, Metra Station and festivals only steps from this downtown condo.
Zillow last checked: 8 hours ago
Listing updated: May 15, 2025 at 12:11pm
Listing courtesy of:
Mario Feijoo 847-833-8822,
Real Broker, LLC
Bought with:
Jackie Lynch, ABR,CSC
RE/MAX Suburban
Source: MRED as distributed by MLS GRID,MLS#: 12315233
Facts & features
Interior
Bedrooms & bathrooms
- Bedrooms: 2
- Bathrooms: 2
- Full bathrooms: 2
Primary bedroom
- Features: Flooring (Carpet), Bathroom (Full)
- Level: Main
- Area: 208 Square Feet
- Dimensions: 16X13
Bedroom 2
- Features: Flooring (Carpet)
- Level: Main
- Area: 120 Square Feet
- Dimensions: 12X10
Balcony porch lanai
- Level: Main
- Area: 70 Square Feet
- Dimensions: 14X5
Dining room
- Features: Flooring (Hardwood)
- Level: Main
- Area: 88 Square Feet
- Dimensions: 11X8
Kitchen
- Features: Kitchen (Eating Area-Table Space), Flooring (Ceramic Tile)
- Level: Main
- Area: 126 Square Feet
- Dimensions: 14X9
Laundry
- Features: Flooring (Vinyl)
- Level: Main
- Area: 42 Square Feet
- Dimensions: 7X6
Living room
- Features: Flooring (Hardwood)
- Level: Main
- Area: 195 Square Feet
- Dimensions: 15X13
Heating
- Radiant
Cooling
- Central Air
Appliances
- Included: Range, Microwave, Dishwasher, Refrigerator, Washer, Dryer, Disposal
- Laundry: In Unit, Sink
Features
- Flooring: Hardwood
- Basement: None
Interior area
- Total structure area: 0
- Total interior livable area: 1,432 sqft
Property
Parking
- Total spaces: 1
- Parking features: Garage Door Opener, On Site, Garage Owned, Attached, Garage
- Attached garage spaces: 1
- Has uncovered spaces: Yes
Accessibility
- Accessibility features: No Disability Access
Features
- Exterior features: Balcony
Lot
- Features: Common Grounds
Details
- Parcel number: 08121020541100
- Special conditions: None
- Other equipment: Ceiling Fan(s)
Construction
Type & style
- Home type: Condo
- Property subtype: Condominium, Single Family Residence
Materials
- Brick
Condition
- New construction: No
- Year built: 2002
Utilities & green energy
- Electric: Circuit Breakers
- Sewer: Public Sewer
- Water: Lake Michigan
Community & neighborhood
Location
- Region: Mount Prospect
HOA & financial
HOA
- Has HOA: Yes
- HOA fee: $540 monthly
- Services included: Electricity
Other
Other facts
- Listing terms: Conventional
- Ownership: Condo
Price history
| Date | Event | Price |
|---|---|---|
| 5/15/2025 | Sold | $345,000$241/sqft |
Source: | ||
| 4/14/2025 | Contingent | $345,000$241/sqft |
Source: | ||
| 4/11/2025 | Listed for sale | $345,000$241/sqft |
Source: | ||
Public tax history
Tax history is unavailable.
Neighborhood: 60056
Nearby schools
GreatSchools rating
- 9/10Fairview Elementary SchoolGrades: 2-5Distance: 0.7 mi
- 4/10Lincoln Middle SchoolGrades: 6-8Distance: 0.7 mi
- 10/10Prospect High SchoolGrades: 9-12Distance: 1.1 mi
Schools provided by the listing agent
- Elementary: Fairview Elementary School
- Middle: Lincoln Junior High School
- High: Prospect High School
- District: 57
Source: MRED as distributed by MLS GRID. This data may not be complete. We recommend contacting the local school district to confirm school assignments for this home.

Get pre-qualified for a loan
At Zillow Home Loans, we can pre-qualify you in as little as 5 minutes with no impact to your credit score.An equal housing lender. NMLS #10287.
Sell for more on Zillow
Get a free Zillow Showcase℠ listing and you could sell for .
$355,400
2% more+ $7,108
With Zillow Showcase(estimated)
$362,508

