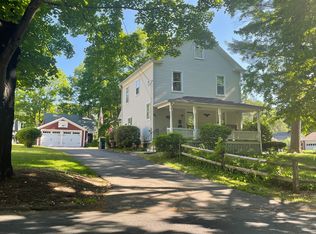Sold for $430,000
$430,000
5 West Tomstead Road, Simsbury, CT 06070
3beds
2,230sqft
Single Family Residence
Built in 1964
7,405.2 Square Feet Lot
$473,300 Zestimate®
$193/sqft
$3,224 Estimated rent
Home value
$473,300
$450,000 - $497,000
$3,224/mo
Zestimate® history
Loading...
Owner options
Explore your selling options
What's special
Location, location, LOCATION! Nestled in the highly sought-after central school neighborhood of Simsbury, this adorable cape-style home offers convenience and charm. Situated just minutes away from downtown Simsbury, central school, shopping, and more, this property is perfectly positioned for easy living. Step inside and be captivated by the welcoming front-to-back foyer adorned with a bay window that bathes the space in natural light. The gleaming hardwood floors throughout add a touch of elegance to the home's unique first-floor layout. The eat-in kitchen with a picture window showcases the ample dining space for gatherings with loved ones. Enter into the inviting living room where a cozy wood-burning fireplace awaits and a side door providing convenient access to outdoor spaces. Just off the living room, a newer addition to the home reveals a bedroom featuring french doors that open up to the tranquil backyard oasis. Completing the addition is a full bathroom and an additional bedroom or office space offering comfort and privacy. Upstairs, two generously sized bedrooms await you with their spaciousness providing endless possibilities for relaxation. An updated full bathroom boasts recessed lighting, an antique vanity, and skylights that bathe the room in natural light. A fully finished walk-out basement equipped with a half bath, plenty of storage space, and laundry facilities completes the interior of this home! New septic system installed just eight years ago, a new roof that graces its exterior, and a newly installed chimney and liner ten years prior, every corner exudes craftsmanship and care. Venturing outside reveals an expansive yard adorned with vibrant azalea bushes and a shed. Don’t miss out on this amazing opportunity and schedule your private tour today!
Zillow last checked: 8 hours ago
Listing updated: April 18, 2024 at 10:53am
Listed by:
The Art Rose Team,
Arthur E. Rose 203-886-8326,
Coldwell Banker Realty 860-674-0300
Bought with:
Amy P. Rio, REB.0788717
Executive Real Estate Inc.
Source: Smart MLS,MLS#: 170622903
Facts & features
Interior
Bedrooms & bathrooms
- Bedrooms: 3
- Bathrooms: 3
- Full bathrooms: 2
- 1/2 bathrooms: 1
Primary bedroom
- Features: Hardwood Floor
- Level: Upper
- Area: 260.7 Square Feet
- Dimensions: 16.5 x 15.8
Bedroom
- Features: French Doors, Hardwood Floor
- Level: Main
- Area: 146.9 Square Feet
- Dimensions: 13 x 11.3
Bedroom
- Features: Hardwood Floor
- Level: Main
- Area: 119.7 Square Feet
- Dimensions: 10.5 x 11.4
Bedroom
- Features: Hardwood Floor
- Level: Upper
- Area: 262.9 Square Feet
- Dimensions: 11 x 23.9
Kitchen
- Features: Dining Area, Hardwood Floor
- Level: Main
- Area: 171.15 Square Feet
- Dimensions: 16.3 x 10.5
Living room
- Features: Hardwood Floor
- Level: Main
- Area: 215.8 Square Feet
- Dimensions: 16.6 x 13
Heating
- Baseboard, Electric, Oil
Cooling
- Window Unit(s), None
Appliances
- Included: Oven/Range, Microwave, Refrigerator, Dishwasher, Water Heater
- Laundry: Lower Level
Features
- Wired for Data, Entrance Foyer
- Basement: Full,Finished,Walk-Out Access
- Attic: Crawl Space
- Number of fireplaces: 1
Interior area
- Total structure area: 2,230
- Total interior livable area: 2,230 sqft
- Finished area above ground: 1,450
- Finished area below ground: 780
Property
Parking
- Parking features: Driveway, Off Street
- Has uncovered spaces: Yes
Features
- Patio & porch: Patio
- Exterior features: Stone Wall
Lot
- Size: 7,405 sqft
- Features: Level
Details
- Additional structures: Shed(s)
- Parcel number: 701298
- Zoning: R-15
- Other equipment: Generator Ready
Construction
Type & style
- Home type: SingleFamily
- Architectural style: Cape Cod
- Property subtype: Single Family Residence
Materials
- Vinyl Siding
- Foundation: Concrete Perimeter
- Roof: Fiberglass
Condition
- New construction: No
- Year built: 1964
Utilities & green energy
- Sewer: Septic Tank
- Water: Public
Community & neighborhood
Security
- Security features: Security System
Community
- Community features: Near Public Transport, Golf, Library, Medical Facilities, Playground, Public Rec Facilities, Shopping/Mall
Location
- Region: Simsbury
Price history
| Date | Event | Price |
|---|---|---|
| 3/29/2024 | Sold | $430,000+8.9%$193/sqft |
Source: | ||
| 2/8/2024 | Listed for sale | $395,000+114.7%$177/sqft |
Source: | ||
| 7/28/2000 | Sold | $184,000+61.4%$83/sqft |
Source: Public Record Report a problem | ||
| 9/13/1994 | Sold | $114,000$51/sqft |
Source: Public Record Report a problem | ||
Public tax history
| Year | Property taxes | Tax assessment |
|---|---|---|
| 2025 | $8,329 -3.4% | $243,810 -5.8% |
| 2024 | $8,625 +26.1% | $258,930 +20.4% |
| 2023 | $6,840 +11.4% | $214,970 +35.3% |
Find assessor info on the county website
Neighborhood: Simsbury Center
Nearby schools
GreatSchools rating
- 8/10Central SchoolGrades: K-6Distance: 0.2 mi
- 7/10Henry James Memorial SchoolGrades: 7-8Distance: 0.6 mi
- 10/10Simsbury High SchoolGrades: 9-12Distance: 1.3 mi
Get pre-qualified for a loan
At Zillow Home Loans, we can pre-qualify you in as little as 5 minutes with no impact to your credit score.An equal housing lender. NMLS #10287.
Sell for more on Zillow
Get a Zillow Showcase℠ listing at no additional cost and you could sell for .
$473,300
2% more+$9,466
With Zillow Showcase(estimated)$482,766
