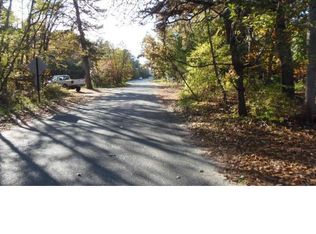WOW, Brick Rancher with 4 Bedrooms, 1.5 Baths, Full basement, Hardwood floors, Fenced yard, Double lot, possible In-Law space AND Mechanics garage for 4+ cars! Separate entrance to the garage and the driveway accommodates up to 8 cars. Large living room with fireplace, eat-in kitchen and dining room plus 3 bedrooms, 1.5 baths in the main part of this home. Addition completed in 1968 added the family room and 4th bedroom or possible in-law suite. Sunroom in the back for enjoying the peace and quiet of your tree lined backyard. Unfinished Basement with laundry and cedar closets, pantry, oil tank, storage space and more. Backup Generator located in the garage. The 51' X 21' Mechanics garage has 3 roll up doors, skylight and lots of room for your workshop. Property being sold in AS-IS condition. Buyer responsible for all repairs, certifications. Seller will provide CO. Bring your paint brushes and updating ideas to create your dream home before the interest rates go up again in November. Minutes away from Long Beach Island, shopping and restaurants. Now's your chance, don't miss out on everything this home offers!
This property is off market, which means it's not currently listed for sale or rent on Zillow. This may be different from what's available on other websites or public sources.
