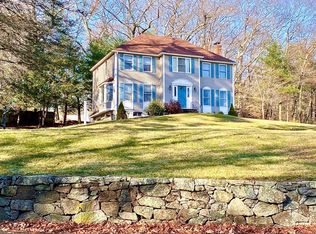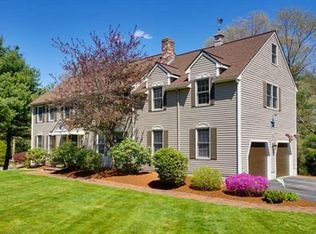Sold for $870,000
$870,000
5 Walnut Hill Rd, Millis, MA 02054
4beds
2,501sqft
Single Family Residence
Built in 1986
0.61 Acres Lot
$981,100 Zestimate®
$348/sqft
$4,644 Estimated rent
Home value
$981,100
$932,000 - $1.03M
$4,644/mo
Zestimate® history
Loading...
Owner options
Explore your selling options
What's special
Meticulously maintained & fully updated Home offering state of the art amenities T/O! Travertine flooring in Foyer with dual Closets. Formal DR and LR features a Bay Window & Crown Molding. Family Room features a Brick Hearth Fireplace and Recessed Lighting. The Gourmet Kitchen offers Jenn-Air SS Appliances, Double Ovens, Induction Stove, Center Island with Honed Granite Counters, Pendulum Lighting, Wet Bar w/Wine Fridge and Commercial Fan. Step out to a Generous sized Sunroom and exquisite Bluestone Hardscape with Columns and Stunning Pergola overlooking a pristine well manicured lot. Four Bedrooms on the second floor all feature HW flooring. The Primary Bedroom offers a walk in closet, Spa Bath with Tiled/Glass Shower, Quartz Double Vanity and Porcelain Flooring. The Guest Bath features a Tiled Tub and Shower with Quartz Vanity and Porcelain flooring. Fabulous home for entertaining friends and family. Just minutes to the Norfolk Commuter Rail and all major Highways. A Must See!
Zillow last checked: 8 hours ago
Listing updated: March 31, 2023 at 12:20pm
Listed by:
Joleen Rose 508-951-5909,
ERA Key Realty Services-Bay State Group 508-376-8200
Bought with:
The Bohlin Group
Compass
Source: MLS PIN,MLS#: 73069669
Facts & features
Interior
Bedrooms & bathrooms
- Bedrooms: 4
- Bathrooms: 3
- Full bathrooms: 2
- 1/2 bathrooms: 1
Primary bedroom
- Features: Bathroom - Full, Walk-In Closet(s), Flooring - Hardwood, High Speed Internet Hookup
- Level: Second
Bedroom 2
- Features: Closet, Flooring - Hardwood
- Level: Second
Bedroom 3
- Features: Closet, Flooring - Hardwood
- Level: Second
Bedroom 4
- Features: Closet, Flooring - Hardwood
- Level: Second
Bathroom 1
- Features: Bathroom - Half, Flooring - Hardwood, Countertops - Stone/Granite/Solid
- Level: First
Bathroom 2
- Features: Bathroom - Full, Bathroom - Tiled With Tub & Shower, Closet - Linen, Flooring - Stone/Ceramic Tile
- Level: Second
Bathroom 3
- Features: Bathroom - Full, Bathroom - Double Vanity/Sink, Bathroom - Tiled With Shower Stall, Closet - Linen, Flooring - Stone/Ceramic Tile, Countertops - Stone/Granite/Solid
- Level: Second
Dining room
- Features: Flooring - Hardwood, Chair Rail, Crown Molding
- Level: First
Family room
- Features: Bathroom - Half, Flooring - Hardwood, Wainscoting, Crown Molding
- Level: First
Kitchen
- Features: Flooring - Hardwood, Dining Area, Pantry, Countertops - Stone/Granite/Solid, French Doors, Kitchen Island, Wet Bar, Cabinets - Upgraded, Cable Hookup, Chair Rail, Exterior Access, Open Floorplan, Recessed Lighting, Remodeled, Stainless Steel Appliances, Wainscoting, Wine Chiller, Lighting - Pendant
- Level: First
Living room
- Features: Flooring - Hardwood, Window(s) - Bay/Bow/Box, Crown Molding
- Level: First
Heating
- Baseboard, Oil
Cooling
- Central Air
Appliances
- Included: Electric Water Heater, Water Heater, Oven, Dishwasher, Trash Compactor, Microwave, Range, Refrigerator, Washer, Dryer, Plumbed For Ice Maker
- Laundry: Flooring - Laminate, Second Floor, Electric Dryer Hookup, Washer Hookup
Features
- Closet, Beadboard, Entrance Foyer, Sun Room, Mud Room
- Flooring: Tile, Marble, Hardwood, Flooring - Stone/Ceramic Tile, Flooring - Hardwood
- Doors: Insulated Doors, French Doors
- Windows: Insulated Windows, Screens
- Basement: Full,Partially Finished,Interior Entry,Garage Access
- Number of fireplaces: 1
- Fireplace features: Family Room
Interior area
- Total structure area: 2,501
- Total interior livable area: 2,501 sqft
Property
Parking
- Total spaces: 8
- Parking features: Under, Garage Door Opener, Off Street, Paved
- Attached garage spaces: 2
- Uncovered spaces: 6
Features
- Patio & porch: Porch - Enclosed, Deck, Patio
- Exterior features: Porch - Enclosed, Deck, Patio, Rain Gutters, Storage, Professional Landscaping, Sprinkler System, Decorative Lighting, Screens, Garden, Stone Wall
Lot
- Size: 0.61 Acres
- Features: Wooded, Gentle Sloping, Level
Details
- Parcel number: 3682514
- Zoning: RES
Construction
Type & style
- Home type: SingleFamily
- Architectural style: Colonial
- Property subtype: Single Family Residence
Materials
- Frame
- Foundation: Concrete Perimeter
- Roof: Shingle
Condition
- Year built: 1986
Utilities & green energy
- Electric: Circuit Breakers, 200+ Amp Service
- Sewer: Private Sewer
- Water: Public
- Utilities for property: for Electric Range, for Electric Oven, for Electric Dryer, Washer Hookup, Icemaker Connection
Community & neighborhood
Community
- Community features: Shopping, Park, Walk/Jog Trails, Stable(s), Conservation Area, Highway Access, House of Worship, Private School, Public School, T-Station, Sidewalks
Location
- Region: Millis
Other
Other facts
- Listing terms: Contract
- Road surface type: Paved
Price history
| Date | Event | Price |
|---|---|---|
| 3/31/2023 | Sold | $870,000-0.6%$348/sqft |
Source: MLS PIN #73069669 Report a problem | ||
| 1/24/2023 | Contingent | $875,000$350/sqft |
Source: MLS PIN #73069669 Report a problem | ||
| 1/21/2023 | Price change | $875,000-2.8%$350/sqft |
Source: MLS PIN #73069669 Report a problem | ||
| 1/10/2023 | Listed for sale | $899,900+248.8%$360/sqft |
Source: MLS PIN #73069669 Report a problem | ||
| 6/30/1998 | Sold | $258,000+12.7%$103/sqft |
Source: Public Record Report a problem | ||
Public tax history
| Year | Property taxes | Tax assessment |
|---|---|---|
| 2025 | $13,453 +14.3% | $820,300 +14.4% |
| 2024 | $11,771 -0.8% | $716,900 +5.7% |
| 2023 | $11,865 +16.8% | $678,400 +26.1% |
Find assessor info on the county website
Neighborhood: 02054
Nearby schools
GreatSchools rating
- 5/10Clyde F Brown Elementary SchoolGrades: PK-5Distance: 1.8 mi
- 7/10Millis Middle SchoolGrades: 6-8Distance: 2.1 mi
- 7/10Millis High SchoolGrades: 9-12Distance: 2.1 mi
Schools provided by the listing agent
- Elementary: Clyde Brown
- Middle: Millis Ms
- High: Millis Hs
Source: MLS PIN. This data may not be complete. We recommend contacting the local school district to confirm school assignments for this home.
Get a cash offer in 3 minutes
Find out how much your home could sell for in as little as 3 minutes with a no-obligation cash offer.
Estimated market value$981,100
Get a cash offer in 3 minutes
Find out how much your home could sell for in as little as 3 minutes with a no-obligation cash offer.
Estimated market value
$981,100

