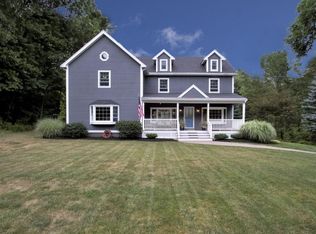Sold for $942,000
$942,000
5 Walnut Ln, Middleton, MA 01949
4beds
2,093sqft
Single Family Residence
Built in 1996
0.61 Acres Lot
$943,400 Zestimate®
$450/sqft
$4,274 Estimated rent
Home value
$943,400
$858,000 - $1.04M
$4,274/mo
Zestimate® history
Loading...
Owner options
Explore your selling options
What's special
This well-maintained home is full of charm and thoughtful updates! The eat-in kitchen features brand new cabinets & gleaming quartz countertops, a peninsula for extra prep space, and a sunny bay window perfect for your dining table. The kitchen flows into a spacious 1st flr with refinished hardwood floors, a formal dining room, and a front-to-back living room with a wood-burning fireplace and wood stove. French doors lead to a deck overlooking a large, level, and private backyard. A convenient half bath with laundry and access to the attached 2-car garage complete the 1st floor. Upstairs, the primary suite impresses with a vaulted ceiling, hardwood floors, cedar walk-in closet, and full bath. Three additional bedrooms offering brand new carpeting, share a 2nd full bath. Enjoy a charming farmers porch, a large storage shed, and an unfinished basement with high ceilings ready for your ideas. Close to major roads, shopping, recently completed footpath, and transit...move right in
Zillow last checked: 8 hours ago
Listing updated: June 12, 2025 at 11:26am
Listed by:
The Lopes Group 617-835-2394,
J. Barrett & Company 781-631-9800
Bought with:
Panza Home Group
Panza Home Group
Source: MLS PIN,MLS#: 73371087
Facts & features
Interior
Bedrooms & bathrooms
- Bedrooms: 4
- Bathrooms: 3
- Full bathrooms: 2
- 1/2 bathrooms: 1
Primary bedroom
- Features: Bathroom - Full, Ceiling Fan(s), Vaulted Ceiling(s), Walk-In Closet(s), Flooring - Hardwood
- Level: Second
- Area: 214.81
- Dimensions: 12.33 x 17.42
Bedroom 2
- Features: Flooring - Wall to Wall Carpet
- Level: Second
- Area: 112.88
- Dimensions: 10.75 x 10.5
Bedroom 3
- Features: Flooring - Wall to Wall Carpet, Recessed Lighting
- Level: Second
- Area: 164.31
- Dimensions: 11.67 x 14.08
Bedroom 4
- Features: Flooring - Wall to Wall Carpet, Recessed Lighting
- Level: Second
- Area: 156.09
- Dimensions: 14.08 x 11.08
Primary bathroom
- Features: Yes
Bathroom 1
- Features: Bathroom - Half, Flooring - Stone/Ceramic Tile, Dryer Hookup - Electric, Washer Hookup
- Level: First
- Area: 58.3
- Dimensions: 6.08 x 9.58
Bathroom 2
- Features: Bathroom - Full, Flooring - Stone/Ceramic Tile
- Level: Second
- Area: 56.86
- Dimensions: 7.42 x 7.67
Bathroom 3
- Features: Bathroom - Full, Flooring - Stone/Ceramic Tile
- Level: Second
- Area: 55.58
- Dimensions: 7.25 x 7.67
Dining room
- Features: Flooring - Hardwood
- Level: First
- Area: 167.44
- Dimensions: 14.25 x 11.75
Kitchen
- Features: Flooring - Stone/Ceramic Tile, Window(s) - Bay/Bow/Box, Countertops - Stone/Granite/Solid, Kitchen Island, Breakfast Bar / Nook, Recessed Lighting, Stainless Steel Appliances, Peninsula
- Level: First
- Area: 513.81
- Dimensions: 17.67 x 29.08
Living room
- Features: Flooring - Hardwood, French Doors, Deck - Exterior, Exterior Access
- Level: First
- Area: 314.5
- Dimensions: 12.33 x 25.5
Heating
- Baseboard, Oil
Cooling
- Central Air
Appliances
- Included: Electric Water Heater, Range, Dishwasher, Microwave, Refrigerator, Washer, Dryer
- Laundry: Electric Dryer Hookup, Washer Hookup
Features
- Entrance Foyer
- Flooring: Tile, Carpet, Hardwood, Flooring - Hardwood
- Doors: Insulated Doors, French Doors
- Windows: Insulated Windows
- Basement: Full,Interior Entry,Concrete,Unfinished
- Number of fireplaces: 1
- Fireplace features: Living Room
Interior area
- Total structure area: 2,093
- Total interior livable area: 2,093 sqft
- Finished area above ground: 2,093
Property
Parking
- Total spaces: 6
- Parking features: Attached, Garage Door Opener, Paved Drive, Off Street, Paved
- Attached garage spaces: 2
- Uncovered spaces: 4
Features
- Patio & porch: Porch, Deck
- Exterior features: Porch, Deck, Storage
Lot
- Size: 0.61 Acres
- Features: Wooded, Cleared, Level
Details
- Parcel number: M:0025 B:0000 L:0192 A,3788145
- Zoning: R1A
Construction
Type & style
- Home type: SingleFamily
- Architectural style: Colonial
- Property subtype: Single Family Residence
Materials
- Frame
- Foundation: Concrete Perimeter
- Roof: Shingle
Condition
- Year built: 1996
Utilities & green energy
- Electric: Circuit Breakers
- Sewer: Private Sewer
- Water: Public
- Utilities for property: for Electric Range, for Electric Dryer, Washer Hookup
Community & neighborhood
Community
- Community features: Public Transportation, Shopping, Park, Walk/Jog Trails, Golf, Medical Facility, Public School
Location
- Region: Middleton
Other
Other facts
- Listing terms: Contract
- Road surface type: Paved
Price history
| Date | Event | Price |
|---|---|---|
| 6/12/2025 | Sold | $942,000+1.8%$450/sqft |
Source: MLS PIN #73371087 Report a problem | ||
| 5/13/2025 | Contingent | $925,000$442/sqft |
Source: MLS PIN #73371087 Report a problem | ||
| 5/7/2025 | Listed for sale | $925,000+101.1%$442/sqft |
Source: MLS PIN #73371087 Report a problem | ||
| 6/2/2009 | Sold | $460,000-7.8%$220/sqft |
Source: Public Record Report a problem | ||
| 4/4/2009 | Listed for sale | $499,000+27.7%$238/sqft |
Source: MLS Property Information Network #70893953 Report a problem | ||
Public tax history
| Year | Property taxes | Tax assessment |
|---|---|---|
| 2025 | $10,284 +1.7% | $864,900 +0.8% |
| 2024 | $10,112 +1.9% | $857,700 +11.3% |
| 2023 | $9,919 | $770,700 |
Find assessor info on the county website
Neighborhood: 01949
Nearby schools
GreatSchools rating
- 7/10Howe-Manning Elementary SchoolGrades: PK,3-6Distance: 0.4 mi
- 6/10Masconomet Regional Middle SchoolGrades: 7-8Distance: 2.6 mi
- 9/10Masconomet Regional High SchoolGrades: 9-12Distance: 2.6 mi
Get a cash offer in 3 minutes
Find out how much your home could sell for in as little as 3 minutes with a no-obligation cash offer.
Estimated market value$943,400
Get a cash offer in 3 minutes
Find out how much your home could sell for in as little as 3 minutes with a no-obligation cash offer.
Estimated market value
$943,400
