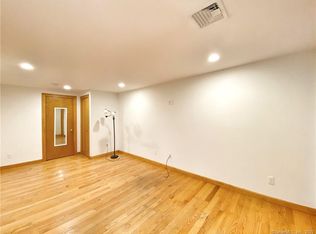Sold for $650,000
$650,000
5 Waterbury Road, Norwalk, CT 06851
3beds
1,926sqft
Single Family Residence
Built in 1963
0.29 Acres Lot
$724,200 Zestimate®
$337/sqft
$4,283 Estimated rent
Maximize your home sale
Get more eyes on your listing so you can sell faster and for more.
Home value
$724,200
$666,000 - $797,000
$4,283/mo
Zestimate® history
Loading...
Owner options
Explore your selling options
What's special
* Highest and Best Tuesday at 5PM * Welcome to 5 Waterbury, a spacious raised ranch nestled on a level lot in Norwalk's William St area. This 3 bed, 2 bath home boasts a large living room, dining room, and kitchen on the main level. Step out from the kitchen onto the screened porch, seamlessly connecting indoor and outdoor living spaces--great for summer dinners. The large level yard is ideal for tossing around the ball, or playing lawn games--or for barbecues and parties. Hardwood floors grace the main level, including the primary suite with en-suite bathroom. The second full bathroom on the main level is shared. The lower level offers a generous playroom/family room, office space, and mechanical room, with access to the two-car garage. Recent updates include a new roof (2023), driveway (2022), and newer air conditioners. Conveniently located near schools, parks, East Norwalk train station, Westport, and Stew Leonard's, this home offers both comfort and convenience at an affordable price. Don't miss out--schedule your viewing today!
Zillow last checked: 8 hours ago
Listing updated: October 01, 2024 at 02:30am
Listed by:
Balestriere Team at William Raveis Real Estate,
Joe Balestriere 203-216-0670,
William Raveis Real Estate 203-847-6633
Bought with:
Chuck J. Ciambriello, RES.0790254
Coldwell Banker Realty
Source: Smart MLS,MLS#: 24012730
Facts & features
Interior
Bedrooms & bathrooms
- Bedrooms: 3
- Bathrooms: 2
- Full bathrooms: 2
Primary bedroom
- Features: Full Bath, Hardwood Floor
- Level: Main
Bedroom
- Level: Main
Bedroom
- Features: Hardwood Floor
- Level: Main
Bathroom
- Level: Main
Dining room
- Features: Hardwood Floor
- Level: Main
Family room
- Features: Vinyl Floor
- Level: Lower
Kitchen
- Features: Vinyl Floor
- Level: Main
Living room
- Features: Hardwood Floor
- Level: Main
Office
- Features: Wall/Wall Carpet
- Level: Lower
Heating
- Hot Water, Natural Gas
Cooling
- Wall Unit(s)
Appliances
- Included: Gas Cooktop, Oven, Refrigerator, Dishwasher, Washer, Dryer, Water Heater
Features
- Basement: Full,Finished,Garage Access,Liveable Space
- Attic: Pull Down Stairs
- Has fireplace: No
Interior area
- Total structure area: 1,926
- Total interior livable area: 1,926 sqft
- Finished area above ground: 1,326
- Finished area below ground: 600
Property
Parking
- Total spaces: 4
- Parking features: Attached, Paved
- Attached garage spaces: 2
Features
- Patio & porch: Screened, Porch
- Exterior features: Rain Gutters
- Waterfront features: Beach Access
Lot
- Size: 0.29 Acres
- Features: Level
Details
- Parcel number: 243276
- Zoning: A1
Construction
Type & style
- Home type: SingleFamily
- Architectural style: Ranch
- Property subtype: Single Family Residence
Materials
- Vinyl Siding
- Foundation: Block, Raised
- Roof: Asphalt
Condition
- New construction: No
- Year built: 1963
Utilities & green energy
- Sewer: Public Sewer
- Water: Public
Community & neighborhood
Community
- Community features: Park, Playground, Near Public Transport, Shopping/Mall
Location
- Region: Norwalk
Price history
| Date | Event | Price |
|---|---|---|
| 6/11/2024 | Sold | $650,000+18.4%$337/sqft |
Source: | ||
| 5/22/2024 | Pending sale | $549,000$285/sqft |
Source: | ||
| 5/18/2024 | Listed for sale | $549,000$285/sqft |
Source: | ||
Public tax history
| Year | Property taxes | Tax assessment |
|---|---|---|
| 2025 | $8,584 +1.5% | $358,480 |
| 2024 | $8,457 +24.6% | $358,480 +32.9% |
| 2023 | $6,787 +1.9% | $269,750 |
Find assessor info on the county website
Neighborhood: 06851
Nearby schools
GreatSchools rating
- 5/10Naramake Elementary SchoolGrades: PK-5Distance: 0.3 mi
- 5/10Nathan Hale Middle SchoolGrades: 6-8Distance: 0.3 mi
- 3/10Norwalk High SchoolGrades: 9-12Distance: 0.4 mi

Get pre-qualified for a loan
At Zillow Home Loans, we can pre-qualify you in as little as 5 minutes with no impact to your credit score.An equal housing lender. NMLS #10287.
