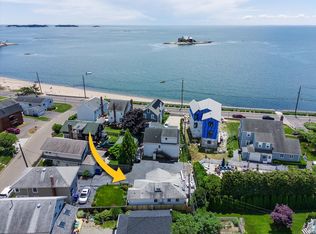Sold for $737,000
$737,000
5 Waverly Road, Branford, CT 06405
3beds
1,560sqft
Single Family Residence
Built in 1920
3,484.8 Square Feet Lot
$815,900 Zestimate®
$472/sqft
$3,511 Estimated rent
Home value
$815,900
$767,000 - $873,000
$3,511/mo
Zestimate® history
Loading...
Owner options
Explore your selling options
What's special
Life's A Beach! This warm and welcoming Indian Neck home comes with rights and access to Branford's Limewood Beach, just a stroll across the road. This house has been thoughtfully restored with beautiful hardwood floors throughout. An impressive stone gas fireplace anchors the living room, and the adjacent dining area's bay window offers a water view and an abundance of natural light. The updated kitchen includes high end cabinets, gleaming granite counters, a Wolf range and a Subzero refrigerator. Additionally, there is a den/office which could be used as a first-floor bedroom with a full bath right across the hall. The heated front porch offers calming views of the water and is the perfect place to relax and unwind. The second floor includes a spacious master bedroom with private sitting area, two additional bedrooms, and a bright bathroom with a large, tiled shower. The full basement has a newer efficient furnace, water heater, front load washer and dryer, a sump pump system with backup, and a newly built cedar closet. There is an attached one-car garage and an extra bonus parking space in the rear. A serene, fenced in backyard offers privacy and a place for cookouts and lazy afternoons. Close to popular Indian Neck restaurants and area attractions. Move in and begin life at the beach!
Zillow last checked: 8 hours ago
Listing updated: July 09, 2024 at 08:19pm
Listed by:
Tracy L. Matthews 203-980-0075,
Coldwell Banker Realty 203-239-2553,
Bobby Moran 203-889-1670,
Coldwell Banker Realty
Bought with:
Patricia Moreggi, RES.0768701
Coldwell Banker Realty
Source: Smart MLS,MLS#: 170624535
Facts & features
Interior
Bedrooms & bathrooms
- Bedrooms: 3
- Bathrooms: 2
- Full bathrooms: 2
Primary bedroom
- Features: Wall/Wall Carpet
- Level: Upper
Bedroom
- Features: Hardwood Floor
- Level: Upper
Bedroom
- Features: Hardwood Floor
- Level: Upper
Den
- Features: Hardwood Floor
- Level: Main
Dining room
- Features: Bay/Bow Window
- Level: Main
Kitchen
- Features: Granite Counters, Kitchen Island, Hardwood Floor
- Level: Main
Living room
- Features: Gas Log Fireplace, Hardwood Floor
- Level: Main
Heating
- Forced Air, Natural Gas
Cooling
- Central Air
Appliances
- Included: Gas Range, Subzero, Dishwasher, Washer, Dryer, Gas Water Heater, Water Heater
- Laundry: Lower Level
Features
- Wired for Data
- Basement: Full,Concrete
- Attic: Access Via Hatch
- Number of fireplaces: 1
Interior area
- Total structure area: 1,560
- Total interior livable area: 1,560 sqft
- Finished area above ground: 1,560
Property
Parking
- Total spaces: 2
- Parking features: Attached, Driveway, Paved
- Attached garage spaces: 1
- Has uncovered spaces: Yes
Features
- Patio & porch: Porch, Enclosed, Patio
- Exterior features: Garden
- Fencing: Privacy
- Has view: Yes
- View description: Water
- Has water view: Yes
- Water view: Water
Lot
- Size: 3,484 sqft
- Features: Level, In Flood Zone
Details
- Parcel number: 1068353
- Zoning: R3
Construction
Type & style
- Home type: SingleFamily
- Architectural style: Colonial
- Property subtype: Single Family Residence
Materials
- Vinyl Siding
- Foundation: Concrete Perimeter
- Roof: Asphalt
Condition
- New construction: No
- Year built: 1920
Utilities & green energy
- Sewer: Public Sewer
- Water: Public
Community & neighborhood
Community
- Community features: Golf, Library, Park, Shopping/Mall
Location
- Region: Branford
- Subdivision: Indian Neck
Price history
| Date | Event | Price |
|---|---|---|
| 7/15/2025 | Listing removed | $4,000$3/sqft |
Source: Smart MLS #24108650 Report a problem | ||
| 7/2/2025 | Listed for rent | $4,000$3/sqft |
Source: Smart MLS #24108650 Report a problem | ||
| 3/28/2024 | Sold | $737,000-1.6%$472/sqft |
Source: | ||
| 3/17/2024 | Pending sale | $749,000$480/sqft |
Source: | ||
| 2/22/2024 | Price change | $749,000-5.2%$480/sqft |
Source: | ||
Public tax history
| Year | Property taxes | Tax assessment |
|---|---|---|
| 2025 | $10,520 +75.6% | $491,600 +150.1% |
| 2024 | $5,992 +2% | $196,600 |
| 2023 | $5,876 +1.5% | $196,600 |
Find assessor info on the county website
Neighborhood: 06405
Nearby schools
GreatSchools rating
- 8/10Mary R. Tisko SchoolGrades: PK-4Distance: 1.7 mi
- 6/10Francis Walsh Intermediate SchoolGrades: 5-8Distance: 1.8 mi
- 5/10Branford High SchoolGrades: 9-12Distance: 1.9 mi
Schools provided by the listing agent
- Elementary: Mary R. Tisko
- Middle: Francis Walsh
- High: Branford
Source: Smart MLS. This data may not be complete. We recommend contacting the local school district to confirm school assignments for this home.
Get pre-qualified for a loan
At Zillow Home Loans, we can pre-qualify you in as little as 5 minutes with no impact to your credit score.An equal housing lender. NMLS #10287.
Sell for more on Zillow
Get a Zillow Showcase℠ listing at no additional cost and you could sell for .
$815,900
2% more+$16,318
With Zillow Showcase(estimated)$832,218
