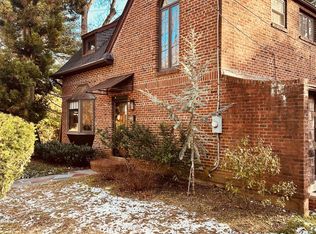Closed
$999,000
5 Whitby Rd, Mountain Lakes Boro, NJ 07046
4beds
3baths
--sqft
Single Family Residence
Built in ----
-- sqft lot
$980,500 Zestimate®
$--/sqft
$4,377 Estimated rent
Home value
$980,500
$931,000 - $1.03M
$4,377/mo
Zestimate® history
Loading...
Owner options
Explore your selling options
What's special
Zillow last checked: 10 hours ago
Listing updated: October 01, 2025 at 07:44am
Listed by:
Uma Caldarone 973-263-0400,
Coldwell Banker Realty
Bought with:
Kelly Finn Polisin
Prominent Properties Sir
Suzanne Lear
Source: GSMLS,MLS#: 3978325
Price history
| Date | Event | Price |
|---|---|---|
| 10/1/2025 | Sold | $999,000+2.5% |
Source: | ||
| 9/3/2025 | Pending sale | $975,000 |
Source: | ||
| 8/1/2025 | Listed for sale | $975,000+66.2% |
Source: | ||
| 2/11/2004 | Sold | $586,779+44.2% |
Source: Public Record Report a problem | ||
| 4/7/2000 | Sold | $407,000 |
Source: Public Record Report a problem | ||
Public tax history
| Year | Property taxes | Tax assessment |
|---|---|---|
| 2025 | $18,156 +7.6% | $760,300 +7.6% |
| 2024 | $16,874 +1.9% | $706,600 +7.9% |
| 2023 | $16,556 +2.3% | $654,900 +9.7% |
Find assessor info on the county website
Neighborhood: 07046
Nearby schools
GreatSchools rating
- 8/10Wildwood Elementary SchoolGrades: K-5Distance: 0.9 mi
- 8/10Briarcliff Elementary SchoolGrades: 6-8Distance: 0.8 mi
- 9/10Mountain Lakes High SchoolGrades: 9-12Distance: 1.1 mi
Get a cash offer in 3 minutes
Find out how much your home could sell for in as little as 3 minutes with a no-obligation cash offer.
Estimated market value$980,500
Get a cash offer in 3 minutes
Find out how much your home could sell for in as little as 3 minutes with a no-obligation cash offer.
Estimated market value
$980,500
