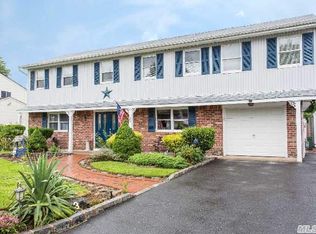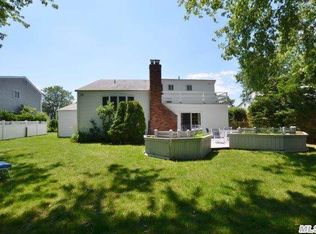Sold for $850,000
$850,000
5 Whitney Road, Bayville, NY 11709
5beds
2,303sqft
Single Family Residence, Residential
Built in 1968
7,560 Square Feet Lot
$1,023,800 Zestimate®
$369/sqft
$5,668 Estimated rent
Home value
$1,023,800
$962,000 - $1.10M
$5,668/mo
Zestimate® history
Loading...
Owner options
Explore your selling options
What's special
Get ready for Summer fun located just steps to the beach or enjoy your own backyard with huge Four Seasons sunroom and semi inground pool on a beautifully paved patio great for entertaining. This home features 5 bedrooms (one on main) and 3 full bathrooms. Formal Entry Foyer, Eat in Kitchen with Island and Granite counters, dining Rm, Formal Living Rm, Family Rm, Office, and Sunroom with Wood Burning Stove, Hot Tub and Laundry area. There is a partial basement and lots of storage space including separate Storage Rm, Attic and Shed. Private yard backs up to Reserve. This is NOT in the flood zone., Additional information: Appearance:EXCELLENT,Separate Hotwater Heater:yes
Zillow last checked: 8 hours ago
Listing updated: November 21, 2024 at 05:31am
Listed by:
Lisa A. Kasparian 516-458-5365,
Douglas Elliman Real Estate 516-883-5200
Bought with:
Claudia S. Florio, 10401288893
NY Space Finders Inc
Source: OneKey® MLS,MLS#: L3458984
Facts & features
Interior
Bedrooms & bathrooms
- Bedrooms: 5
- Bathrooms: 3
- Full bathrooms: 3
Heating
- Forced Air, Solar
Cooling
- Central Air
Appliances
- Included: Indirect Water Heater
Features
- Cathedral Ceiling(s), Eat-in Kitchen, Entrance Foyer, Formal Dining, First Floor Bedroom, Granite Counters, Primary Bathroom
- Flooring: Hardwood
- Basement: Partial
- Attic: Partial
- Number of fireplaces: 1
Interior area
- Total structure area: 2,303
- Total interior livable area: 2,303 sqft
Property
Parking
- Parking features: Attached, Private
Features
- Levels: Three Or More
- Patio & porch: Patio
- Has private pool: Yes
- Pool features: In Ground
- Fencing: Fenced
- Has view: Yes
- View description: Panoramic, Water
- Has water view: Yes
- Water view: Water
- Waterfront features: Beach Access
Lot
- Size: 7,560 sqft
- Dimensions: 70 x 108
- Features: Level, Near Shops, Sprinklers In Front, Sprinklers In Rear
Details
- Parcel number: 2401280730000070
Construction
Type & style
- Home type: SingleFamily
- Architectural style: Colonial
- Property subtype: Single Family Residence, Residential
Materials
- Stone, Vinyl Siding
Condition
- Year built: 1968
Utilities & green energy
- Sewer: Cesspool
- Water: Public
- Utilities for property: Trash Collection Public
Green energy
- Energy generation: Solar
Community & neighborhood
Location
- Region: Bayville
- Subdivision: West Harbor Estates
Other
Other facts
- Listing agreement: Exclusive Right To Lease
Price history
| Date | Event | Price |
|---|---|---|
| 5/15/2023 | Sold | $850,000$369/sqft |
Source: | ||
| 3/10/2023 | Pending sale | $850,000$369/sqft |
Source: | ||
| 2/16/2023 | Listed for sale | $850,000+3%$369/sqft |
Source: | ||
| 2/23/2022 | Listing removed | -- |
Source: | ||
| 2/18/2022 | Listed for sale | $825,000$358/sqft |
Source: | ||
Public tax history
| Year | Property taxes | Tax assessment |
|---|---|---|
| 2024 | -- | $625 +1.5% |
| 2023 | -- | $616 +5.8% |
| 2022 | -- | $582 |
Find assessor info on the county website
Neighborhood: 11709
Nearby schools
GreatSchools rating
- NABayville Elementary SchoolGrades: K-2Distance: 1.5 mi
- 8/10Locust Valley Middle SchoolGrades: 6-8Distance: 3.2 mi
- 9/10Locust Valley High SchoolGrades: 9-12Distance: 3.2 mi
Schools provided by the listing agent
- Elementary: Bayville Elementary School
- Middle: Locust Valley Middle School
- High: Locust Valley High School
Source: OneKey® MLS. This data may not be complete. We recommend contacting the local school district to confirm school assignments for this home.
Get a cash offer in 3 minutes
Find out how much your home could sell for in as little as 3 minutes with a no-obligation cash offer.
Estimated market value
$1,023,800

