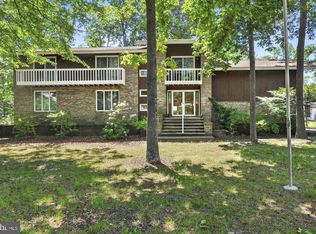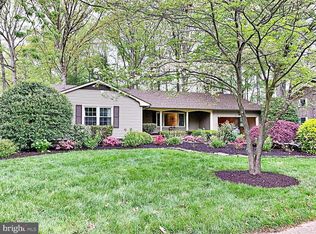Sold for $365,000 on 09/19/23
$365,000
5 Winged Foot Rd, Dover, DE 19904
3beds
2,304sqft
Single Family Residence
Built in 1972
0.41 Acres Lot
$393,000 Zestimate®
$158/sqft
$2,341 Estimated rent
Home value
$393,000
$373,000 - $413,000
$2,341/mo
Zestimate® history
Loading...
Owner options
Explore your selling options
What's special
Nestled on a corner lot in Fox Hall with large trees and mature landscaping this custom 2300 square foot ranch house is perfect for formal and casual entertaining. The open foyer greets you and has access to all points of the house. The living room has a bay window, natural gas burning fireplace and hardwood floors that flow into the dining room. The formal dining room overlooks the backyard through another bay window. The kitchen is truly the heart of the home. Extra cabinets and countertop space will help make meal prep easy. The deep pantry cabinets will allow for all of your food storage. The eat-in area has a sliding door that leads to the deck. The huge family room offers twin storage closets, patio access and 2 ceiling fans. The bedrooms are tucked away in their own wing of the house. 2 bedrooms face the front of the property and share a hallway bathroom. The owners suite has a large walk-in closet, private bathroom with stall shower and views of the backyard. The full basement is waiting for the new owners to customize and enjoy. The property is being sold in as is condition. 5 Winged Foot Rd offers you the space you need to live the way you deserve.
Zillow last checked: 8 hours ago
Listing updated: September 19, 2023 at 07:41am
Listed by:
Peter Shade 302-674-4220,
Burns & Ellis Realtors
Bought with:
DEBBIE BRITTINGHAM, RA0020378
RE/MAX Advantage Realty
Source: Bright MLS,MLS#: DEKT2021886
Facts & features
Interior
Bedrooms & bathrooms
- Bedrooms: 3
- Bathrooms: 3
- Full bathrooms: 2
- 1/2 bathrooms: 1
- Main level bathrooms: 3
- Main level bedrooms: 3
Basement
- Area: 0
Heating
- Forced Air, Natural Gas
Cooling
- Central Air, Electric
Appliances
- Included: Gas Water Heater
Features
- Basement: Drainage System,Full,Exterior Entry,Shelving,Sump Pump,Unfinished,Workshop
- Number of fireplaces: 1
Interior area
- Total structure area: 2,304
- Total interior livable area: 2,304 sqft
- Finished area above ground: 2,304
- Finished area below ground: 0
Property
Parking
- Total spaces: 5
- Parking features: Garage Faces Side, Garage Door Opener, Oversized, Driveway, Attached, On Street
- Attached garage spaces: 2
- Uncovered spaces: 3
Accessibility
- Accessibility features: None
Features
- Levels: One
- Stories: 1
- Patio & porch: Deck, Breezeway, Patio, Porch
- Pool features: None
Lot
- Size: 0.41 Acres
- Dimensions: 116.48 x 149.86
Details
- Additional structures: Above Grade, Below Grade
- Parcel number: ED0506717014900000
- Zoning: R10
- Special conditions: Standard
Construction
Type & style
- Home type: SingleFamily
- Architectural style: Ranch/Rambler
- Property subtype: Single Family Residence
Materials
- Vinyl Siding, Aluminum Siding
- Foundation: Block
Condition
- New construction: No
- Year built: 1972
Utilities & green energy
- Sewer: Public Sewer
- Water: Public
Community & neighborhood
Location
- Region: Dover
- Subdivision: Foxhall
Other
Other facts
- Listing agreement: Exclusive Right To Sell
- Ownership: Fee Simple
Price history
| Date | Event | Price |
|---|---|---|
| 9/19/2023 | Sold | $365,000-6.2%$158/sqft |
Source: | ||
| 8/18/2023 | Pending sale | $389,000$169/sqft |
Source: | ||
| 8/15/2023 | Listed for sale | $389,000$169/sqft |
Source: | ||
Public tax history
| Year | Property taxes | Tax assessment |
|---|---|---|
| 2024 | $1,993 -11.8% | $351,200 +357.3% |
| 2023 | $2,261 +3.4% | $76,800 |
| 2022 | $2,186 +3.8% | $76,800 |
Find assessor info on the county website
Neighborhood: 19904
Nearby schools
GreatSchools rating
- 7/10North Dover Elementary SchoolGrades: K-4Distance: 0.9 mi
- NACentral Middle SchoolGrades: 7-8Distance: 2.2 mi
- NADover High SchoolGrades: 9-12Distance: 1 mi
Schools provided by the listing agent
- District: Capital
Source: Bright MLS. This data may not be complete. We recommend contacting the local school district to confirm school assignments for this home.

Get pre-qualified for a loan
At Zillow Home Loans, we can pre-qualify you in as little as 5 minutes with no impact to your credit score.An equal housing lender. NMLS #10287.
Sell for more on Zillow
Get a free Zillow Showcase℠ listing and you could sell for .
$393,000
2% more+ $7,860
With Zillow Showcase(estimated)
$400,860
