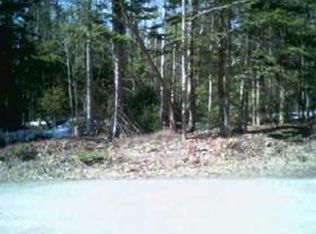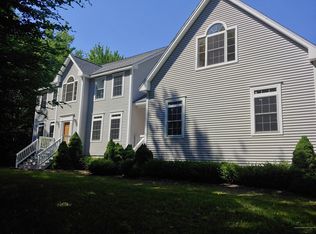Closed
$455,000
5 Woodridge Road, Brewer, ME 04412
3beds
2,480sqft
Single Family Residence
Built in 1972
1.02 Acres Lot
$461,900 Zestimate®
$183/sqft
$2,227 Estimated rent
Home value
$461,900
$319,000 - $674,000
$2,227/mo
Zestimate® history
Loading...
Owner options
Explore your selling options
What's special
This well cared for 3-bedroom, 1.5-bath gambrel-style home is nestled in a well-established neighborhood on a picturesque horseshoe-shaped road. Enjoy the tranquility of suburban living while being just minutes away from downtown Brewer and the vibrant city of Bangor.The first floor features a delightful eat-in kitchen equipped with updated stainless-steel appliances and ample cabinet space, perfect for everyday meals. The formal dining room flows into a spacious family room adorned with a cozy fireplace, ideal for gatherings. A convenient conversation room has sliding glass doors that lead to a serene deck, perfect for reading and overlooking a private backyard adorned with beautiful gardens, including blueberry bushes. The deck is equipped with a retractable awning for shade on sunny days. A half bath and hardwood floors complete the first floor. The second floor where you'll find three bedrooms - the primary bedroom is especially spacious, featuring a walk-in closet that offers plenty of storage. The second floor includes a full bathroom for added convenience.The finished basement, featuring a bar area, a comfortable TV room, and additional space for guests, making it perfect for entertaining or relaxing. An attached two-car garage provides direct access to basement and covered access to the main house and Generac Generator for peace of mind. Enjoy meticulously landscaped grounds that showcases beautiful gardens, lovingly maintained by the same family for over 50 years.
Zillow last checked: 8 hours ago
Listing updated: August 15, 2025 at 11:32am
Listed by:
Realty of Maine
Bought with:
NextHome Experience
Source: Maine Listings,MLS#: 1628731
Facts & features
Interior
Bedrooms & bathrooms
- Bedrooms: 3
- Bathrooms: 2
- Full bathrooms: 1
- 1/2 bathrooms: 1
Primary bedroom
- Level: Second
Bedroom 2
- Level: Second
Bedroom 3
- Level: Second
Kitchen
- Level: First
Living room
- Level: First
Media room
- Level: Basement
Other
- Level: First
Other
- Level: Basement
Heating
- Baseboard, Hot Water
Cooling
- None
Appliances
- Included: Dishwasher, Microwave, Electric Range, Refrigerator, ENERGY STAR Qualified Appliances
Features
- Bathtub, Shower, Storage, Walk-In Closet(s)
- Flooring: Carpet, Laminate, Tile, Hardwood
- Doors: Storm Door(s)
- Basement: Interior Entry,Finished,Full
- Number of fireplaces: 1
Interior area
- Total structure area: 2,480
- Total interior livable area: 2,480 sqft
- Finished area above ground: 1,800
- Finished area below ground: 680
Property
Parking
- Total spaces: 2
- Parking features: Paved, 5 - 10 Spaces
- Attached garage spaces: 2
Features
- Levels: Multi/Split
- Patio & porch: Deck
- Has view: Yes
- View description: Scenic, Trees/Woods
Lot
- Size: 1.02 Acres
- Features: Interior Lot, Neighborhood, Rural, Landscaped
Details
- Parcel number: BRERM4L45
- Zoning: Residential
- Other equipment: Generator
Construction
Type & style
- Home type: SingleFamily
- Architectural style: Other
- Property subtype: Single Family Residence
Materials
- Wood Frame, Aluminum Siding
- Roof: Pitched,Shingle
Condition
- Year built: 1972
Utilities & green energy
- Electric: Circuit Breakers
- Sewer: Private Sewer, Septic Design Available
- Water: Private, Well
Green energy
- Energy efficient items: Thermostat
Community & neighborhood
Location
- Region: Brewer
Other
Other facts
- Road surface type: Paved
Price history
| Date | Event | Price |
|---|---|---|
| 8/15/2025 | Sold | $455,000-0.9%$183/sqft |
Source: | ||
| 8/15/2025 | Pending sale | $459,000$185/sqft |
Source: | ||
| 7/9/2025 | Contingent | $459,000$185/sqft |
Source: | ||
| 6/30/2025 | Listed for sale | $459,000$185/sqft |
Source: | ||
Public tax history
| Year | Property taxes | Tax assessment |
|---|---|---|
| 2024 | $4,773 +3.4% | $253,900 +10.5% |
| 2023 | $4,617 +0.5% | $229,700 +13.8% |
| 2022 | $4,593 | $201,900 |
Find assessor info on the county website
Neighborhood: 04412
Nearby schools
GreatSchools rating
- 7/10Brewer Community SchoolGrades: PK-8Distance: 3.1 mi
- 4/10Brewer High SchoolGrades: 9-12Distance: 2.6 mi

Get pre-qualified for a loan
At Zillow Home Loans, we can pre-qualify you in as little as 5 minutes with no impact to your credit score.An equal housing lender. NMLS #10287.

