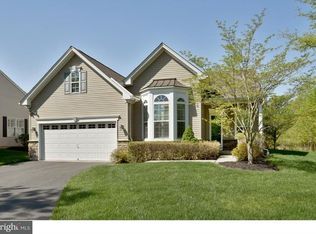This could be a Model home!~ Elegant and beautifully maintained Franklin model on a premium lot in the Wellington Manor adult community (55+) located in Hopewell Township has many custom features.~ Walk the brick pathway to the front door - enjoy the fresh landscaping/garden along the way.~ ~Enter the home and feel the elegance - 12 foot ceilings, freshly polished wood floors and crown molding throughout,.~ Two rooms are in the front of the home - one is being used as an office - it has a gorgeous bay window with a view of the woods.~ Custom wood plantation shudders adorn the windows.~ The other room is being used as a gym.~ Enter through double doors to the gym. This could be your yoga studio, sewing room, workshop, lounging area, or third bedroom (as used by the previous owners) - whatever you want! When you complete your workout, enter the butlers pantry and kitchen for a cool glass of water.~ There is also a large entry closet for coat storage, etc.~ Across from the closet is a half bath.~ At the end of the entry, you see the open flow this model provides.~ To the left is the Dining Room with chair rail molding, wall mounted sconces and a chandelier with a ceiling medallion.~ Across is the large upscale Kitchen, with beautiful cherry cabinets (42 upper cabinets) with an appliance garage, granite counter tops, tumbled marble back splash,~ GE Profile stainless steel appliances, stainless steel sink with disposal, a center island and the Butlers Pantry with another chandelier.~ On the other side of the counter is a breakfast area for 6 stools and a large kitchen table.~ There is also a slider to the fabulous fully fenced custom patio and yard - where you will spend hours of enjoyment.~ There is an outdoor ceiling fan and an electric awning that will provide all the protection from the sun you may want. Back in the home, the Living Room, with a gas fireplace with a custom granite and wood surround awaits.~ These rooms all have custom white wood shutters on the windows and doors.~ The Master Bedroom suite has His/Her linen closets and custom designed walk-in closets.~ There is a tray ceiling in this expanded room.~ The Bath has a Jacuzzi soaking tub, stall shower, double sink, extra height vanity, and private water closet.~ All this and there is still another bedroom suite (bedroom and private full bath) available.~ The Laundry room provides lots of storage and a full washer and, dryer.~ Access to the 2-car expanded Garage, heated and cooled, with lots of storage is through the laundry room.~There is also a custom, full-floored attic with disappearing stairs, Alarm system, Sprinkler system.~ Truly an exquisite home.~~In the last two years:~ New tankless water heater, New driveway, New ceiling fans, Landscape lighting in the front, Whole house humidifier, Freshly painted interior, Installed wood floors in the Master bedroomAmenities include:~ Pool, Tennis & Bocce courts, Club House.~ Wellington Manor is ideally located close to Princeton - just a 10 minute trip, great restaurants and shopping in the quaint surrounding towns, and close to major highways, universities, cultural and sporting events, and major transportation hubs.~ Route 295, 95 and Princeton and Hamilton train stations are a short commute.~ Come enjoy the lifestyle!~ This home won't last. 2020-12-10
This property is off market, which means it's not currently listed for sale or rent on Zillow. This may be different from what's available on other websites or public sources.
