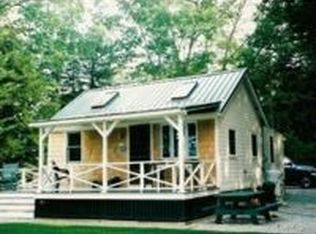Wonderful Island lot with large point on protected cove on Long Lake. 1/4 mile boat ride or winter drive to island parking and boat slip. 9 lot island has 7 camps on it currently. Interior Rd. Electricity. This is a terrific lot. 135 yds sand included.
This property is off market, which means it's not currently listed for sale or rent on Zillow. This may be different from what's available on other websites or public sources.
