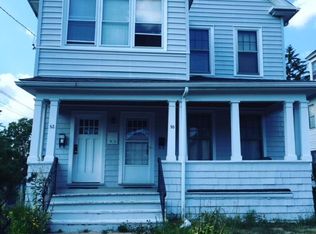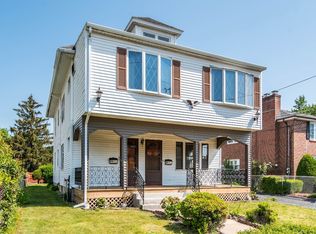Sold for $415,000
$415,000
50-52 Victoria Road, Hartford, CT 06114
4beds
2,990sqft
Multi Family
Built in 1925
-- sqft lot
$452,600 Zestimate®
$139/sqft
$2,114 Estimated rent
Home value
$452,600
$412,000 - $498,000
$2,114/mo
Zestimate® history
Loading...
Owner options
Explore your selling options
What's special
BEST AND FINAL DEADLINE FOR OFFERS IS MONDAY, MAY 20 AT 7PM. Don't miss this fantastic 2-family home in Hartford's South End. With separate solar systems for each unit, you'll be going green whether you live in the building or not. The first-floor unit is a typical layout with living room, dining room, kitchen, 2 bedrooms, and 1 bathroom. It has a large entry off the front porch, hardwood floors in the main rooms, and chair rail in the dining room. There are laundry hookups in the unit, and its own gas boiler, and a new hot water heater. The upstairs unit begins with a spacious private stairway up from the front porch. It has a similar layout as downstairs, thoughtfully designed closet enhancements, and also includes laundry hookups and gas utilities. Finished space on the third floor is currently recreational/storage space. It is not set up to be its own unit, though there is a working full bathroom on the level. The sunny property includes a detached 2-car garage and backs to Columbus Park. There is easy access to Franklin Avenue in Hartford, Silas Deane Highway in Wethersfield, Interstate 91, and public transportation.
Zillow last checked: 8 hours ago
Listing updated: October 01, 2024 at 01:30am
Listed by:
Amy Bergquist 860-655-2125,
KW Legacy Partners 860-313-0700
Bought with:
Barbara Clerice, REB.0795091
Elite Legacy Realty LLC
Source: Smart MLS,MLS#: 24015889
Facts & features
Interior
Bedrooms & bathrooms
- Bedrooms: 4
- Bathrooms: 2
- Full bathrooms: 2
Heating
- Hot Water, Natural Gas
Cooling
- None
Appliances
- Included: Gas Water Heater, Water Heater
- Laundry: In Unit
Features
- Basement: Full,Unfinished,Shared Basement
- Attic: Crawl Space,Access Via Hatch
- Has fireplace: No
Interior area
- Total structure area: 2,990
- Total interior livable area: 2,990 sqft
- Finished area above ground: 2,990
Property
Parking
- Total spaces: 2
- Parking features: Detached
- Garage spaces: 2
Lot
- Size: 6,969 sqft
- Features: Level
Details
- Parcel number: 596492
- Zoning: N3-2
Construction
Type & style
- Home type: MultiFamily
- Architectural style: Units on different Floors
- Property subtype: Multi Family
Materials
- Vinyl Siding
- Foundation: Concrete Perimeter
- Roof: Asphalt
Condition
- New construction: No
- Year built: 1925
Utilities & green energy
- Sewer: Public Sewer
- Water: Public
Green energy
- Energy generation: Solar
Community & neighborhood
Community
- Community features: Golf, Park, Pool, Near Public Transport
Location
- Region: Hartford
- Subdivision: South End
Price history
| Date | Event | Price |
|---|---|---|
| 7/25/2024 | Sold | $415,000+12.2%$139/sqft |
Source: | ||
| 5/21/2024 | Pending sale | $369,900$124/sqft |
Source: | ||
| 5/16/2024 | Listed for sale | $369,900+68.1%$124/sqft |
Source: | ||
| 8/12/2016 | Sold | $220,000$74/sqft |
Source: Public Record Report a problem | ||
Public tax history
| Year | Property taxes | Tax assessment |
|---|---|---|
| 2025 | $7,148 | $103,672 |
| 2024 | $7,148 -47.5% | $103,672 -47.5% |
| 2023 | $13,616 +90.5% | $197,470 +90.5% |
Find assessor info on the county website
Neighborhood: South End
Nearby schools
GreatSchools rating
- 3/10Dr. James H Naylor/Ccsu Leadership AcademyGrades: PK-5Distance: 0.3 mi
- 3/10Asian Studies School At Dwight/Belizzi SchoolGrades: PK-8Distance: 0.6 mi
- 1/10Bulkeley High School Upper SchoolGrades: 9-12Distance: 5.5 mi

Get pre-qualified for a loan
At Zillow Home Loans, we can pre-qualify you in as little as 5 minutes with no impact to your credit score.An equal housing lender. NMLS #10287.

