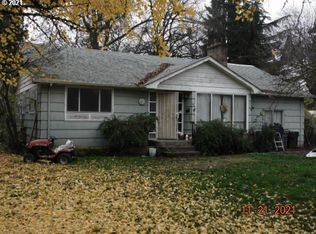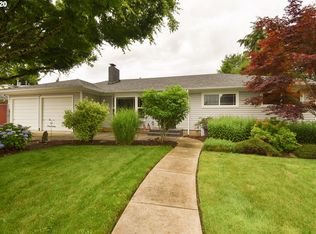Sold
$345,000
50 Allen Ave, Springfield, OR 97477
3beds
1,304sqft
Residential, Single Family Residence
Built in 1957
0.36 Acres Lot
$345,500 Zestimate®
$265/sqft
$2,104 Estimated rent
Home value
$345,500
$318,000 - $377,000
$2,104/mo
Zestimate® history
Loading...
Owner options
Explore your selling options
What's special
Sold "AS IS" Property is a fixer. Located in a non-annexed part of Springfield making property part of county for taxes, sheriff protection, Rainbow Water District, SUB for electricity only and septic not city sewer.
Zillow last checked: 8 hours ago
Listing updated: August 28, 2025 at 10:07am
Listed by:
Mark Schachner 541-953-1702,
Mark Schachner Realty
Bought with:
Donnie Offet, 201248848
Keller Williams Realty Eugene and Springfield
Source: RMLS (OR),MLS#: 499154194
Facts & features
Interior
Bedrooms & bathrooms
- Bedrooms: 3
- Bathrooms: 2
- Full bathrooms: 2
- Main level bathrooms: 2
Primary bedroom
- Features: Wood Floors
- Level: Main
- Area: 143
- Dimensions: 13 x 11
Bedroom 2
- Features: Wallto Wall Carpet
- Level: Main
- Area: 121
- Dimensions: 11 x 11
Bedroom 3
- Features: Wallto Wall Carpet
- Level: Main
- Area: 120
- Dimensions: 12 x 10
Dining room
- Features: Ceiling Fan
- Level: Main
- Area: 132
- Dimensions: 11 x 12
Kitchen
- Features: Builtin Range, Dishwasher, Eat Bar, L Shaped, Builtin Oven, Free Standing Refrigerator
- Level: Main
- Area: 156
- Width: 13
Living room
- Features: Builtin Features, Fireplace Insert
- Level: Main
- Area: 285
- Dimensions: 19 x 15
Heating
- Forced Air
Cooling
- Window Unit(s)
Appliances
- Included: Built In Oven, Built-In Range, Dishwasher, Free-Standing Refrigerator, Range Hood, Washer/Dryer, Electric Water Heater
- Laundry: Laundry Room
Features
- Ceiling Fan(s), Eat Bar, LShaped, Built-in Features
- Flooring: Laminate, Wall to Wall Carpet, Wood
- Windows: Aluminum Frames, Storm Window(s)
- Basement: Crawl Space
- Number of fireplaces: 1
- Fireplace features: Insert
Interior area
- Total structure area: 1,304
- Total interior livable area: 1,304 sqft
Property
Parking
- Total spaces: 2
- Parking features: Driveway, Secured, Garage Door Opener, Attached
- Attached garage spaces: 2
- Has uncovered spaces: Yes
Features
- Levels: One
- Stories: 1
- Patio & porch: Covered Patio
- Fencing: Fenced
Lot
- Size: 0.36 Acres
- Features: Level, SqFt 15000 to 19999
Details
- Additional structures: Workshop
- Parcel number: 0192946
Construction
Type & style
- Home type: SingleFamily
- Architectural style: Ranch
- Property subtype: Residential, Single Family Residence
Materials
- Wood Siding
- Foundation: Concrete Perimeter
- Roof: Composition
Condition
- Fixer
- New construction: No
- Year built: 1957
Utilities & green energy
- Sewer: Septic Tank
- Water: Public
Community & neighborhood
Security
- Security features: Security Lights
Location
- Region: Springfield
Other
Other facts
- Listing terms: Cash,Conventional,FHA,VA Loan
- Road surface type: Paved
Price history
| Date | Event | Price |
|---|---|---|
| 8/28/2025 | Sold | $345,000-1.4%$265/sqft |
Source: | ||
| 7/26/2025 | Pending sale | $350,000$268/sqft |
Source: | ||
| 7/25/2025 | Listed for sale | $350,000$268/sqft |
Source: | ||
| 7/18/2025 | Pending sale | $350,000$268/sqft |
Source: | ||
| 7/16/2025 | Listed for sale | $350,000$268/sqft |
Source: | ||
Public tax history
| Year | Property taxes | Tax assessment |
|---|---|---|
| 2025 | $3,049 +2.8% | $208,154 +3% |
| 2024 | $2,966 +1.4% | $202,092 +3% |
| 2023 | $2,925 +3.7% | $196,206 +3% |
Find assessor info on the county website
Neighborhood: 97477
Nearby schools
GreatSchools rating
- 4/10Guy Lee Elementary SchoolGrades: K-5Distance: 0.6 mi
- 3/10Hamlin Middle SchoolGrades: 6-8Distance: 1 mi
- 4/10Springfield High SchoolGrades: 9-12Distance: 1.4 mi
Schools provided by the listing agent
- Elementary: Guy Lee
- Middle: Hamlin
- High: Springfield
Source: RMLS (OR). This data may not be complete. We recommend contacting the local school district to confirm school assignments for this home.

Get pre-qualified for a loan
At Zillow Home Loans, we can pre-qualify you in as little as 5 minutes with no impact to your credit score.An equal housing lender. NMLS #10287.
Sell for more on Zillow
Get a free Zillow Showcase℠ listing and you could sell for .
$345,500
2% more+ $6,910
With Zillow Showcase(estimated)
$352,410
