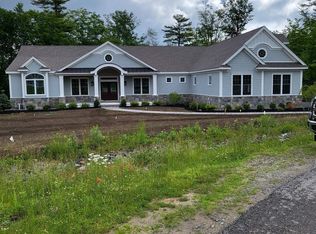Closed
Listed by:
Jeffrey Mountjoy,
The Aland Realty Group 603-501-0463
Bought with: Duston Leddy Real Estate
$3,775,000
50 Autumn Lane, Rye, NH 03870
4beds
5,440sqft
Single Family Residence
Built in 2022
2.34 Acres Lot
$3,789,900 Zestimate®
$694/sqft
$7,806 Estimated rent
Home value
$3,789,900
$3.60M - $3.98M
$7,806/mo
Zestimate® history
Loading...
Owner options
Explore your selling options
What's special
2022 Custom built home situated on private 2.4 acre lot surrounded by conservation land. Short drive to Portsmouth and surrounding Seacoast towns. This modern home blends New England Classic Character and Charm with Contemporary European design. Home features superb finishes, upgraded systems, smart home features, generator, 3 car garage, Hardie Plank siding, whole house water filtration system, White French oak wide plank flooring, European tile in the wet areas, designer light fixtures throughout. Expansive living space on the first floor with 10 -11 foot ceilings.First floor primary suite is a serene oasis featuring 50 inch modern fireplace, walk-in closets, luxury spa bath with 8 ft walk in dual shower, soaking tub, radiant floors, custom built bamboo floating cabinetry. Stunning first floor open concept layout also features Gourmet kitchen with13 ft natural stone waterfall island, custom European inspired cabinetry, two professional grade dishwashers, 48 inch range/double ovens, 6 ft wide fridge/freezer/wine tower. Kitchen flows seamlessly into two sun-filled living rooms featuring gas fireplaces surrounded by custom shelving and overlooking a private backyard. Main floor also offers a dining room, 2 additional bedrooms, 2 bathrooms with custom cabinetry, purpose built office, dedicated laundry room and practical mudroom area. Walkout lower level is an entertainer's dream with custom-built bar area, family room, spectacular gym area and private guest suite.
Zillow last checked: 8 hours ago
Listing updated: October 24, 2025 at 07:58am
Listed by:
Jeffrey Mountjoy,
The Aland Realty Group 603-501-0463
Bought with:
Joe Leddy
Duston Leddy Real Estate
Source: PrimeMLS,MLS#: 5041100
Facts & features
Interior
Bedrooms & bathrooms
- Bedrooms: 4
- Bathrooms: 4
- Full bathrooms: 1
- 3/4 bathrooms: 2
- 1/2 bathrooms: 1
Heating
- Forced Air, Radiant Floor
Cooling
- Central Air
Appliances
- Included: Gas Cooktop, Dishwasher, Dryer, Range Hood, Microwave, Mini Fridge, Double Oven, Refrigerator, Washer, Wine Cooler, Stand Alone Ice Maker, Exhaust Fan
- Laundry: 1st Floor Laundry
Features
- Bar, Dining Area, Kitchen Island, Kitchen/Dining, Kitchen/Family, Kitchen/Living, LED Lighting, Primary BR w/ BA, Natural Light, Soaking Tub, Walk-In Closet(s), Walk-in Pantry, Wet Bar, Programmable Thermostat, Smart Thermostat
- Flooring: Ceramic Tile, Hardwood
- Windows: Blinds, Window Treatments
- Basement: Daylight,Finished,Full,Interior Stairs,Storage Space,Walkout,Exterior Entry,Walk-Out Access
- Number of fireplaces: 2
- Fireplace features: Gas, 2 Fireplaces
Interior area
- Total structure area: 7,240
- Total interior livable area: 5,440 sqft
- Finished area above ground: 3,640
- Finished area below ground: 1,800
Property
Parking
- Total spaces: 3
- Parking features: Paved, Auto Open, Direct Entry, Attached
- Garage spaces: 3
Features
- Levels: One
- Stories: 1
- Patio & porch: Patio, Covered Porch
- Exterior features: Deck, Garden
- Frontage length: Road frontage: 405
Lot
- Size: 2.34 Acres
- Features: Landscaped, Level, Wooded, Near Country Club, Near Golf Course, Neighborhood
Details
- Parcel number: RYEEM004B025L005
- Zoning description: SRES
- Other equipment: Radon Mitigation, Standby Generator
Construction
Type & style
- Home type: SingleFamily
- Architectural style: Contemporary
- Property subtype: Single Family Residence
Materials
- Wood Frame
- Foundation: Concrete
- Roof: Architectural Shingle
Condition
- New construction: No
- Year built: 2022
Utilities & green energy
- Electric: Circuit Breakers
- Sewer: Private Sewer
- Utilities for property: Underground Utilities
Community & neighborhood
Security
- Security features: Security System, HW/Batt Smoke Detector
Location
- Region: Rye
Price history
| Date | Event | Price |
|---|---|---|
| 10/24/2025 | Sold | $3,775,000-10%$694/sqft |
Source: | ||
| 9/5/2025 | Contingent | $4,195,000$771/sqft |
Source: | ||
| 7/7/2025 | Price change | $4,195,000-8.7%$771/sqft |
Source: | ||
| 5/15/2025 | Listed for sale | $4,595,000$845/sqft |
Source: | ||
Public tax history
| Year | Property taxes | Tax assessment |
|---|---|---|
| 2024 | $15,355 +7.8% | $1,773,100 |
| 2023 | $14,238 +39.4% | $1,773,100 +21.1% |
| 2022 | $10,217 +87.6% | $1,463,800 +174.6% |
Find assessor info on the county website
Neighborhood: 03870
Nearby schools
GreatSchools rating
- 8/10Rye Junior High SchoolGrades: 5-8Distance: 2.2 mi
- 8/10Rye Elementary SchoolGrades: PK-4Distance: 3.4 mi
Schools provided by the listing agent
- Elementary: Rye Elementary School
- Middle: Rye Junior High School
- High: Portsmouth High School
- District: Rye
Source: PrimeMLS. This data may not be complete. We recommend contacting the local school district to confirm school assignments for this home.
Sell for more on Zillow
Get a free Zillow Showcase℠ listing and you could sell for .
$3,789,900
2% more+ $75,798
With Zillow Showcase(estimated)
$3,865,698