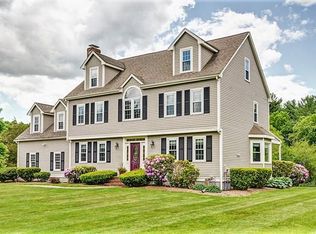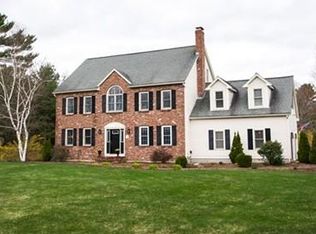Sold for $1,125,000
$1,125,000
50 Autumn Rd, Wrentham, MA 02093
4beds
3,800sqft
Single Family Residence
Built in 1993
2 Acres Lot
$1,125,700 Zestimate®
$296/sqft
$4,671 Estimated rent
Home value
$1,125,700
$1.05M - $1.22M
$4,671/mo
Zestimate® history
Loading...
Owner options
Explore your selling options
What's special
Welcome to 50 Autumn Rd! This beautiful 4 bed, 2.5 bath Colonial sits on 2 acres in a well-established neighborhood with professionally landscaped grounds. Features include an open floor plan, updated kitchen with quartzite counter tops with double ovens, custom cabinetry, dedicated pantry, and freshly painted interior. Gorgeous hardwood floors flow throughout. The expansive primary suite offers an en-suite bath and a bonus sitting area. Enjoy 4 levels of living with a home office, 4-season room, and finished walkout basement with workout and bonus rooms plus ample storage. Walk-up attic with high ceilings is ready to be finished, if desired. Relax outside on the farmers porch or in the fenced yard with a heated pool and built-in spa.This move-in ready home blends comfort, style, and space in a peaceful setting perfect for everyday living and entertaining.
Zillow last checked: 8 hours ago
Listing updated: June 28, 2025 at 06:37am
Listed by:
Amy Sault 508-868-9777,
Century 21 Custom Home Realty 508-473-4777
Bought with:
Timothy Bartucca
Berkshire Hathaway HomeServices Evolution Properties
Source: MLS PIN,MLS#: 73374764
Facts & features
Interior
Bedrooms & bathrooms
- Bedrooms: 4
- Bathrooms: 3
- Full bathrooms: 2
- 1/2 bathrooms: 1
Primary bedroom
- Features: Bathroom - Full, Bathroom - Double Vanity/Sink, Ceiling Fan(s), Vaulted Ceiling(s), Closet, Flooring - Wood, Recessed Lighting, Lighting - Overhead
- Level: Second
Bedroom 2
- Features: Flooring - Wood, Chair Rail, Lighting - Overhead, Closet - Double
- Level: Third
Bedroom 3
- Features: Walk-In Closet(s), Flooring - Wood, Lighting - Overhead
- Level: Third
Bedroom 4
- Features: Walk-In Closet(s), Flooring - Wood, Lighting - Overhead
- Level: Third
Primary bathroom
- Features: Yes
Bathroom 1
- Features: Bathroom - Half, Closet, Flooring - Stone/Ceramic Tile, Countertops - Stone/Granite/Solid, Countertops - Upgraded, Dryer Hookup - Electric, Washer Hookup, Lighting - Sconce
- Level: First
Bathroom 2
- Features: Bathroom - Full, Bathroom - Double Vanity/Sink, Bathroom - Tiled With Shower Stall, Closet, Flooring - Stone/Ceramic Tile, Countertops - Stone/Granite/Solid, Countertops - Upgraded, Cabinets - Upgraded, Double Vanity, Remodeled, Lighting - Sconce, Lighting - Overhead
- Level: Second
Bathroom 3
- Features: Bathroom - Full, Bathroom - Double Vanity/Sink, Bathroom - With Tub, Closet, Flooring - Stone/Ceramic Tile, Countertops - Stone/Granite/Solid, Enclosed Shower - Fiberglass, Double Vanity, Lighting - Pendant
- Level: Third
Dining room
- Features: Flooring - Wood, Chair Rail, Lighting - Overhead, Beadboard
- Level: Main,First
Family room
- Features: Ceiling Fan(s), Vaulted Ceiling(s), Flooring - Wood, Chair Rail, Open Floorplan, Recessed Lighting, Lighting - Overhead
- Level: Second
Kitchen
- Features: Closet/Cabinets - Custom Built, Flooring - Stone/Ceramic Tile, Dining Area, Pantry, Countertops - Stone/Granite/Solid, Countertops - Upgraded, Kitchen Island, Cabinets - Upgraded, Deck - Exterior, Open Floorplan, Recessed Lighting, Remodeled, Stainless Steel Appliances, Gas Stove, Lighting - Pendant, Lighting - Overhead
- Level: First
Living room
- Features: Vaulted Ceiling(s), Flooring - Wood, Window(s) - Picture, Open Floorplan, Sunken, Wainscoting, Gas Stove, Lighting - Sconce, Lighting - Overhead
- Level: Main,First
Office
- Features: Flooring - Wood, Window(s) - Bay/Bow/Box, French Doors, Chair Rail, Lighting - Overhead
- Level: First
Heating
- Baseboard, Oil, Propane, Ductless
Cooling
- Central Air
Appliances
- Included: Water Heater, Range, Oven, Dishwasher, Microwave, Refrigerator
- Laundry: Bathroom - Half, Flooring - Stone/Ceramic Tile, Electric Dryer Hookup, Washer Hookup, First Floor
Features
- Vaulted Ceiling(s), Lighting - Overhead, Ceiling Fan(s), Recessed Lighting, Chair Rail, Sitting Room, Sun Room, Home Office, Bonus Room, Exercise Room, Walk-up Attic
- Flooring: Wood, Tile, Vinyl, Laminate, Flooring - Wood, Flooring - Stone/Ceramic Tile, Flooring - Vinyl
- Doors: French Doors
- Windows: Picture, Bay/Bow/Box, Screens
- Basement: Full,Partially Finished,Walk-Out Access
- Number of fireplaces: 1
- Fireplace features: Family Room, Living Room
Interior area
- Total structure area: 3,800
- Total interior livable area: 3,800 sqft
- Finished area above ground: 3,800
- Finished area below ground: 720
Property
Parking
- Total spaces: 10
- Parking features: Attached, Paved Drive, Driveway, Paved
- Attached garage spaces: 2
- Uncovered spaces: 8
Features
- Patio & porch: Porch, Porch - Enclosed, Patio
- Exterior features: Balcony / Deck, Balcony - Exterior, Porch, Porch - Enclosed, Patio, Pool - Inground Heated, Rain Gutters, Hot Tub/Spa, Professional Landscaping, Sprinkler System, Screens, Fenced Yard
- Has private pool: Yes
- Pool features: Pool - Inground Heated
- Has spa: Yes
- Spa features: Private
- Fencing: Fenced/Enclosed,Fenced
- Waterfront features: Stream
Lot
- Size: 2.00 Acres
- Features: Wooded, Level
Details
- Parcel number: M:D02 B:01 L:08,293628
- Zoning: R-87
Construction
Type & style
- Home type: SingleFamily
- Architectural style: Colonial
- Property subtype: Single Family Residence
Materials
- Frame
- Foundation: Concrete Perimeter
- Roof: Shingle
Condition
- Year built: 1993
Utilities & green energy
- Sewer: Private Sewer
- Water: Public
- Utilities for property: for Electric Range
Community & neighborhood
Community
- Community features: Public Transportation, Shopping, Tennis Court(s), Park, Walk/Jog Trails, Stable(s), Golf, Conservation Area, Highway Access
Location
- Region: Wrentham
Price history
| Date | Event | Price |
|---|---|---|
| 6/26/2025 | Sold | $1,125,000-2.2%$296/sqft |
Source: MLS PIN #73374764 Report a problem | ||
| 5/20/2025 | Contingent | $1,150,000$303/sqft |
Source: MLS PIN #73374764 Report a problem | ||
| 5/14/2025 | Listed for sale | $1,150,000+293.8%$303/sqft |
Source: MLS PIN #73374764 Report a problem | ||
| 1/22/1996 | Sold | $292,000+2.6%$77/sqft |
Source: Public Record Report a problem | ||
| 11/2/1993 | Sold | $284,500$75/sqft |
Source: Public Record Report a problem | ||
Public tax history
| Year | Property taxes | Tax assessment |
|---|---|---|
| 2025 | $10,912 +5.1% | $941,500 +8.9% |
| 2024 | $10,379 -0.9% | $864,900 +4.2% |
| 2023 | $10,472 +3.8% | $829,800 +12.5% |
Find assessor info on the county website
Neighborhood: 02093
Nearby schools
GreatSchools rating
- 8/10Delaney SchoolGrades: PK-3Distance: 5.5 mi
- 5/10King Philip Middle SchoolGrades: 7-8Distance: 6.8 mi
- 8/10King Philip Regional High SchoolGrades: 9-12Distance: 5.5 mi
Schools provided by the listing agent
- Elementary: Delaney/Roderic
- Middle: Kp
- High: Kp
Source: MLS PIN. This data may not be complete. We recommend contacting the local school district to confirm school assignments for this home.
Get a cash offer in 3 minutes
Find out how much your home could sell for in as little as 3 minutes with a no-obligation cash offer.
Estimated market value$1,125,700
Get a cash offer in 3 minutes
Find out how much your home could sell for in as little as 3 minutes with a no-obligation cash offer.
Estimated market value
$1,125,700

