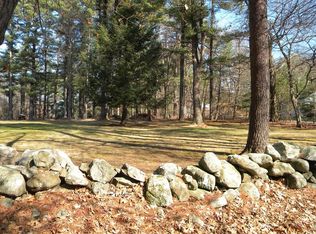Sold for $1,111,111
$1,111,111
50 Bare Hill Rd, Topsfield, MA 01983
4beds
3,267sqft
Single Family Residence
Built in 1986
1.03 Acres Lot
$1,166,400 Zestimate®
$340/sqft
$5,262 Estimated rent
Home value
$1,166,400
$1.11M - $1.22M
$5,262/mo
Zestimate® history
Loading...
Owner options
Explore your selling options
What's special
IN-LAW SUITE WITH ELEVATOR. In the Masco School District, this home features 4 bedrooms, 3.5 bathrooms, and over an acre of picturesque land directly abutting the Border to Boston Trail. The main residence encompasses 3 bedrooms, 2.5 bathrooms, and a laundry room on the first floor, offering a harmonious balance of comfort and style. An exceptional handicap accessible In-Law suite enhances this home, equipped with a kitchen, bedroom, full bathroom, and elevator access from the garage, providing privacy and convenience. The property boasts an oversized two-car garage that can fit up to three cars, and a delightful deck for outdoor leisure. Additional finished space in the basement offers versatility as an office or playroom. BREAKING NEWS: Batman and a load of female super heroes will be present at the open house! Each mannequin is a true work of art. Come check this unique property, take pictures with some all-time fans' favorites, and make it a family outing.
Zillow last checked: 8 hours ago
Listing updated: May 22, 2024 at 09:56am
Listed by:
McCaul & Mounsif Real Estate Group 781-799-9266,
Coldwell Banker Realty - Cambridge 617-864-4430
Bought with:
Alexander Charland
Keller Williams Realty Metropolitan
Source: MLS PIN,MLS#: 73210792
Facts & features
Interior
Bedrooms & bathrooms
- Bedrooms: 4
- Bathrooms: 4
- Full bathrooms: 3
- 1/2 bathrooms: 1
Primary bedroom
- Features: Bathroom - Full, Walk-In Closet(s), Flooring - Hardwood, Pocket Door
- Level: Second
Bedroom 2
- Features: Walk-In Closet(s), Flooring - Hardwood
- Level: Second
Bedroom 3
- Features: Flooring - Hardwood
- Level: Second
Bedroom 4
- Features: Closet, Flooring - Hardwood
- Level: First
Primary bathroom
- Features: Yes
Bathroom 1
- Features: Bathroom - Half
- Level: First
Bathroom 2
- Features: Bathroom - Full, Double Vanity
- Level: Second
Bathroom 3
- Features: Bathroom - Full, Double Vanity
- Level: Second
Dining room
- Features: Flooring - Hardwood, Exterior Access, Open Floorplan, Lighting - Pendant
- Level: First
Family room
- Level: Basement
Kitchen
- Features: Skylight, Cathedral Ceiling(s), Flooring - Hardwood, Balcony / Deck, Kitchen Island, Breakfast Bar / Nook, Exterior Access, Open Floorplan
- Level: First
Living room
- Features: Skylight, Cathedral Ceiling(s), Flooring - Hardwood, Open Floorplan
- Level: First
Heating
- Baseboard, Oil
Cooling
- Central Air
Appliances
- Included: Water Heater
- Laundry: First Floor
Features
- Bathroom - Full, In-Law Floorplan, Bathroom, Elevator
- Flooring: Hardwood
- Basement: Full,Partially Finished,Garage Access,Radon Remediation System,Concrete
- Has fireplace: No
Interior area
- Total structure area: 3,267
- Total interior livable area: 3,267 sqft
Property
Parking
- Total spaces: 8
- Parking features: Under, Paved Drive, Off Street, Paved
- Attached garage spaces: 2
- Uncovered spaces: 6
Accessibility
- Accessibility features: Handicap Accessible, Accessible Entrance
Features
- Patio & porch: Deck
- Exterior features: Deck, Other
- Waterfront features: Lake/Pond, 1 to 2 Mile To Beach
Lot
- Size: 1.03 Acres
- Features: Wooded
Details
- Parcel number: 3693394
- Zoning: IRA
Construction
Type & style
- Home type: SingleFamily
- Architectural style: Colonial
- Property subtype: Single Family Residence
Materials
- Foundation: Concrete Perimeter
- Roof: Shingle
Condition
- Year built: 1986
Details
- Warranty included: Yes
Utilities & green energy
- Electric: 200+ Amp Service
- Sewer: Private Sewer
- Water: Public
- Utilities for property: for Electric Range
Community & neighborhood
Community
- Community features: Shopping, Park, Walk/Jog Trails, Golf, Conservation Area, House of Worship, Public School
Location
- Region: Topsfield
Other
Other facts
- Listing terms: Contract
Price history
| Date | Event | Price |
|---|---|---|
| 5/22/2024 | Sold | $1,111,111+3.9%$340/sqft |
Source: MLS PIN #73210792 Report a problem | ||
| 3/18/2024 | Contingent | $1,069,000$327/sqft |
Source: MLS PIN #73210792 Report a problem | ||
| 3/11/2024 | Listed for sale | $1,069,000+44.7%$327/sqft |
Source: MLS PIN #73210792 Report a problem | ||
| 12/31/2019 | Sold | $739,000-1.5%$226/sqft |
Source: Public Record Report a problem | ||
| 11/18/2019 | Pending sale | $749,900$230/sqft |
Source: Bentley's #72580746 Report a problem | ||
Public tax history
| Year | Property taxes | Tax assessment |
|---|---|---|
| 2025 | $15,021 +2.9% | $1,002,100 +0.8% |
| 2024 | $14,603 +10.1% | $994,100 +13.9% |
| 2023 | $13,268 | $872,900 |
Find assessor info on the county website
Neighborhood: 01983
Nearby schools
GreatSchools rating
- 6/10Proctor Elementary SchoolGrades: 4-6Distance: 1.1 mi
- 5/10Masconomet Regional Middle SchoolGrades: 7-8Distance: 2.1 mi
- 9/10Masconomet Regional High SchoolGrades: 9-12Distance: 2.1 mi
Get a cash offer in 3 minutes
Find out how much your home could sell for in as little as 3 minutes with a no-obligation cash offer.
Estimated market value$1,166,400
Get a cash offer in 3 minutes
Find out how much your home could sell for in as little as 3 minutes with a no-obligation cash offer.
Estimated market value
$1,166,400
