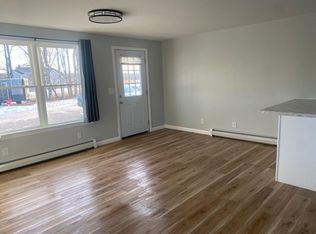Closed
$340,000
50 Beans Mill Road, Corinth, ME 04427
3beds
2,200sqft
Single Family Residence
Built in 2000
1.79 Acres Lot
$385,200 Zestimate®
$155/sqft
$3,322 Estimated rent
Home value
$385,200
$362,000 - $408,000
$3,322/mo
Zestimate® history
Loading...
Owner options
Explore your selling options
What's special
This ranch style property gives you more than you might expect! Wait until you see it! This ranch style home has an in-law apartment attached PLUS an apartment over the 28x30 2 bay garage. You can live in the updated 28x30 ranch home and use the two rentals as income to pay your mortgage. Or use the entire three properties as rental investments. See the attached information on what has been updated in the past 2 1/2 years, many upgrades have been completed within the last 6 months. This 1.79 acres property is on the Kenduskeag stream and is well landscaped, with plenty of outside space to enjoy the outside areas year around.
The main home has a Hot Tub room that has been well constructed and ventilated for take care of any moisture., plus enclosed for year-around use. The main home also has an enclosed breezeway between the garage and home, plus a ramp for easy access. The home is '' ready-to-move-in condition with fresh paint throughout and new flooring in several of the rooms within the last 6 months.
The apartments are both 1 bdrm and 1 bath. Both apartments are very good condition. Both have washer & dryer hook-ups
This LOCATION doesn't get any better than this for country living - just 20 minutes to Bangor, Dover-Foxcroft and Newport!
Zillow last checked: 8 hours ago
Listing updated: April 03, 2025 at 12:54pm
Listed by:
Berkshire Hathaway HomeServices Northeast Real Estate
Bought with:
Berkshire Hathaway HomeServices Northeast Real Estate
Source: Maine Listings,MLS#: 1552403
Facts & features
Interior
Bedrooms & bathrooms
- Bedrooms: 3
- Bathrooms: 1
- Full bathrooms: 1
Primary bedroom
- Level: First
- Area: 200 Square Feet
- Dimensions: 20 x 10
Bedroom 2
- Level: First
- Area: 120 Square Feet
- Dimensions: 10 x 12
Bedroom 3
- Level: First
- Area: 120 Square Feet
- Dimensions: 10 x 12
Kitchen
- Features: Kitchen Island
- Level: First
- Area: 252 Square Feet
- Dimensions: 18 x 14
Laundry
- Level: First
- Area: 280 Square Feet
- Dimensions: 20 x 14
Living room
- Level: First
- Area: 238 Square Feet
- Dimensions: 14 x 17
Mud room
- Level: First
- Area: 88 Square Feet
- Dimensions: 11 x 8
Heating
- Baseboard
Cooling
- None
Appliances
- Included: Dishwasher, Microwave, Electric Range, Gas Range, Refrigerator
Features
- 1st Floor Bedroom, In-Law Floorplan, One-Floor Living, Shower, Storage
- Flooring: Carpet, Laminate, Vinyl
- Doors: Storm Door(s)
- Windows: Double Pane Windows
- Basement: Crawl Space
- Has fireplace: No
Interior area
- Total structure area: 2,200
- Total interior livable area: 2,200 sqft
- Finished area above ground: 2,200
- Finished area below ground: 0
Property
Parking
- Total spaces: 2
- Parking features: Gravel, 5 - 10 Spaces, On Site, Garage Door Opener, Heated Garage
- Attached garage spaces: 2
Accessibility
- Accessibility features: Level Entry, Other Accessibilities
Features
- Has spa: Yes
- Body of water: Kenduskeag Stream
- Frontage length: Waterfrontage: 180,Waterfrontage Owned: 180
Lot
- Size: 1.79 Acres
- Features: Rural, Level, Open Lot
Details
- Parcel number: CORHM07L018C
- Zoning: RES
- Other equipment: Cable, Generator, Internet Access Available
Construction
Type & style
- Home type: SingleFamily
- Architectural style: Ranch
- Property subtype: Single Family Residence
Materials
- Wood Frame, Vinyl Siding
- Foundation: Other
- Roof: Metal,Shingle
Condition
- Year built: 2000
Utilities & green energy
- Electric: Circuit Breakers, Generator Hookup
- Sewer: Private Sewer
- Water: Private
Green energy
- Energy efficient items: Ceiling Fans
Community & neighborhood
Location
- Region: Corinth
Other
Other facts
- Road surface type: Paved
Price history
| Date | Event | Price |
|---|---|---|
| 7/9/2025 | Listing removed | $499,000$227/sqft |
Source: | ||
| 6/9/2025 | Listed for sale | $499,000$227/sqft |
Source: | ||
| 6/7/2025 | Listing removed | $499,000$227/sqft |
Source: | ||
| 5/26/2025 | Price change | $499,000-3.1%$227/sqft |
Source: | ||
| 5/15/2025 | Price change | $515,000-1.9%$234/sqft |
Source: | ||
Public tax history
| Year | Property taxes | Tax assessment |
|---|---|---|
| 2024 | $2,832 +3.6% | $209,800 +2.5% |
| 2023 | $2,733 +11% | $204,700 +41.4% |
| 2022 | $2,462 +7.3% | $144,800 +1% |
Find assessor info on the county website
Neighborhood: 04427
Nearby schools
GreatSchools rating
- 4/10Central Community Elementary SchoolGrades: PK-5Distance: 1.7 mi
- 2/10Central Middle SchoolGrades: 6-8Distance: 1.7 mi
- 3/10Central High SchoolGrades: 9-12Distance: 1.7 mi

Get pre-qualified for a loan
At Zillow Home Loans, we can pre-qualify you in as little as 5 minutes with no impact to your credit score.An equal housing lender. NMLS #10287.
