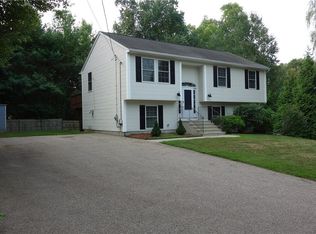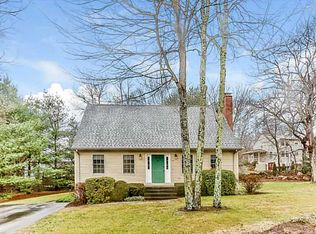Sold for $843,600 on 08/21/25
$843,600
50 Betony Rd, Saunderstown, RI 02874
3beds
2,189sqft
Single Family Residence
Built in 1986
0.44 Acres Lot
$852,500 Zestimate®
$385/sqft
$3,288 Estimated rent
Home value
$852,500
$793,000 - $921,000
$3,288/mo
Zestimate® history
Loading...
Owner options
Explore your selling options
What's special
Open House is cancelled! Rare opportunity to own a turn-key home with an extra lot in the highly desirable Pettaquamscutt Lake Shores neighborhood. (Extra lot - subdividable with approval from Town. Buyer and Buyer's Agent to do their own due diligence). Terrific three bed, two full bath, updated home is move in ready. Great flow! Discover the first level of this home featuring a Living room that leads to an office/or extra bedroom. There is also a full bath w/walk-in shower. The kitchen is open to the dining room and family room that makes for easy living. Pellet stove adds warmth and charm. Head upstairs to find three bedrooms with brand new carpeting and a full bath with tub & shower. The Primary bedroom features a massive walk-in closet that's tricked out with built-in shelving and storage draws. The lower level includes a separate rec room, laundry area, storage area and walk-out. Amazing backyard oasis includes an above ground pool with lots of decking for sitting & two dining areas. Perfect for entertaining! This lovingly cared for home is surrounded by flowers, plants & shrubs that regale the house and walkways. Detached shed is perfect for storage. Town water & sewer. Neighborhood includes use of beach, boat launch to Narrow River & clubhouse. Short drive to area beaches including the popular Narragansett Town Beach. Short 15 minute drive to Newport and just 30 minutes to TF Green airport. Enjoy local restaurants including the famous Coast Guard House, Spain & more!
Zillow last checked: 8 hours ago
Listing updated: August 21, 2025 at 12:32pm
Listed by:
John Chapski 401-808-9279,
Coldwell Banker Realty
Bought with:
Shannon Weinstein, REB.0017065
RentProv Realty
Source: StateWide MLS RI,MLS#: 1389178
Facts & features
Interior
Bedrooms & bathrooms
- Bedrooms: 3
- Bathrooms: 2
- Full bathrooms: 2
Primary bedroom
- Level: Second
Bathroom
- Level: First
Bathroom
- Level: Second
Other
- Level: Second
Other
- Level: Second
Dining room
- Level: First
Family room
- Level: First
Kitchen
- Level: First
Other
- Level: Lower
Living room
- Level: First
Office
- Level: First
Recreation room
- Level: Lower
Storage
- Level: Lower
Utility room
- Level: Lower
Heating
- Electric, Baseboard, Zoned
Cooling
- Ductless, Wall Unit(s)
Appliances
- Included: Electric Water Heater, Dishwasher, Dryer, Disposal, Microwave, Oven/Range, Refrigerator, Washer
Features
- Wall (Dry Wall), Plumbing (Mixed), Insulation (Ceiling), Insulation (Floors), Insulation (Walls), Ceiling Fan(s)
- Flooring: Ceramic Tile, Vinyl, Carpet
- Doors: Storm Door(s)
- Windows: Insulated Windows
- Basement: Full,Walk-Out Access,Partially Finished,Laundry,Playroom,Storage Space,Utility
- Has fireplace: No
- Fireplace features: None
Interior area
- Total structure area: 1,909
- Total interior livable area: 2,189 sqft
- Finished area above ground: 1,909
- Finished area below ground: 280
Property
Parking
- Total spaces: 4
- Parking features: No Garage, Driveway
- Has uncovered spaces: Yes
Features
- Patio & porch: Deck, Porch
- Pool features: Above Ground
- Fencing: Electric
- Waterfront features: Walk To Water
Lot
- Size: 0.44 Acres
- Features: Extra Lot
Details
- Parcel number: NARRMNFB568
- Zoning: R-10
- Special conditions: Conventional/Market Value
- Other equipment: Cable TV
Construction
Type & style
- Home type: SingleFamily
- Architectural style: Cape Cod
- Property subtype: Single Family Residence
Materials
- Dry Wall, Clapboard
- Foundation: Concrete Perimeter
Condition
- New construction: No
- Year built: 1986
Utilities & green energy
- Electric: 200+ Amp Service, Circuit Breakers
- Sewer: Public Sewer
- Water: Municipal, Public
- Utilities for property: Sewer Connected, Water Connected
Community & neighborhood
Community
- Community features: Near Public Transport, Commuter Bus, Golf, Marina, Private School, Public School, Restaurants, Schools, Near Shopping, Near Swimming
Location
- Region: Saunderstown
- Subdivision: Pettaquamscutt Lake Shores
HOA & financial
HOA
- Has HOA: No
Price history
| Date | Event | Price |
|---|---|---|
| 8/21/2025 | Sold | $843,600-2.9%$385/sqft |
Source: | ||
| 8/13/2025 | Pending sale | $869,000$397/sqft |
Source: | ||
| 8/1/2025 | Contingent | $869,000$397/sqft |
Source: | ||
| 7/16/2025 | Price change | $869,000-3.3%$397/sqft |
Source: | ||
| 7/7/2025 | Listed for sale | $899,000$411/sqft |
Source: | ||
Public tax history
| Year | Property taxes | Tax assessment |
|---|---|---|
| 2025 | $4,230 +3.7% | $623,000 |
| 2024 | $4,081 +4.3% | $623,000 +43.4% |
| 2023 | $3,911 | $434,600 |
Find assessor info on the county website
Neighborhood: 02874
Nearby schools
GreatSchools rating
- 8/10Narragansett Elementary SchoolGrades: PK-4Distance: 4.3 mi
- 7/10Narragansett Pier SchoolGrades: 5-8Distance: 4.8 mi
- 10/10Narragansett High SchoolGrades: 9-12Distance: 4.7 mi

Get pre-qualified for a loan
At Zillow Home Loans, we can pre-qualify you in as little as 5 minutes with no impact to your credit score.An equal housing lender. NMLS #10287.
Sell for more on Zillow
Get a free Zillow Showcase℠ listing and you could sell for .
$852,500
2% more+ $17,050
With Zillow Showcase(estimated)
$869,550
