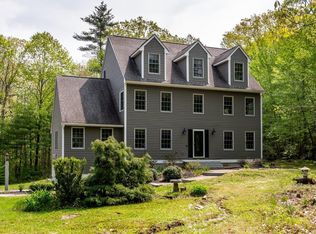Closed
Listed by:
Harry J Lynn,
Dale Sprague & Associates, LLC 603-692-3440
Bought with: BHHS Verani Nashua
$805,000
50 Bunker Drive, Rochester, NH 03839
3beds
2,719sqft
Ranch
Built in 1999
28 Acres Lot
$862,500 Zestimate®
$296/sqft
$3,408 Estimated rent
Home value
$862,500
$802,000 - $923,000
$3,408/mo
Zestimate® history
Loading...
Owner options
Explore your selling options
What's special
This completely remodeled 3 bedroom 2.5 bath ranch-style home is nestled on 28 acres of serene, secluded land with many trails, offering unparalleled privacy and tranquility. Perfect for those seeking a peaceful lifestyle with modern comforts, this property is a rare gem that combines rustic charm with contemporary elegance. The home features an open-concept living space with natural light throughout providing great views of the surrounding landscape. The updated chef's kitchen boasts high-end appliances, walnut cabinetry, and the perfect spot to host friends and family. Choose from your large family room, or your screened in porch to sit and relax! Outside, you will find endless possibilities, including a large saltwater gunite in-ground pool for those hot summer days. This home is a must see!
Zillow last checked: 8 hours ago
Listing updated: July 16, 2024 at 08:45am
Listed by:
Harry J Lynn,
Dale Sprague & Associates, LLC 603-692-3440
Bought with:
Charlotte A Marrocco-Mohler
BHHS Verani Nashua
Source: PrimeMLS,MLS#: 4997352
Facts & features
Interior
Bedrooms & bathrooms
- Bedrooms: 3
- Bathrooms: 3
- Full bathrooms: 2
- 1/2 bathrooms: 1
Heating
- Propane, Wood, In Floor
Cooling
- None
Appliances
- Included: Gas Cooktop, ENERGY STAR Qualified Dishwasher, Range Hood, Wall Oven, ENERGY STAR Qualified Refrigerator
- Laundry: 1st Floor Laundry
Features
- Central Vacuum, Cathedral Ceiling(s), Kitchen/Dining, Natural Light, Walk-In Closet(s)
- Flooring: Hardwood, Tile
- Basement: Concrete Floor,Full,Storage Space,Walkout,Exterior Entry,Walk-Out Access
- Has fireplace: Yes
- Fireplace features: Wood Burning
Interior area
- Total structure area: 2,719
- Total interior livable area: 2,719 sqft
- Finished area above ground: 2,719
- Finished area below ground: 0
Property
Parking
- Total spaces: 3
- Parking features: Gravel, Paved, Attached
- Garage spaces: 3
Features
- Levels: One
- Stories: 1
- Patio & porch: Porch, Screened Porch
- Exterior features: Garden, Natural Shade, Shed, Poultry Coop
- Has private pool: Yes
- Pool features: In Ground
Lot
- Size: 28 Acres
- Features: Agricultural, Landscaped, Secluded, Walking Trails, Wooded
Details
- Parcel number: RCHEM0259B0086L0000
- Zoning description: Agricultural
Construction
Type & style
- Home type: SingleFamily
- Architectural style: Ranch
- Property subtype: Ranch
Materials
- Fiberglss Batt Insulation, Wood Frame, Vinyl Siding
- Foundation: Poured Concrete
- Roof: Metal
Condition
- New construction: No
- Year built: 1999
Utilities & green energy
- Electric: 200+ Amp Service
- Sewer: 1500+ Gallon
- Utilities for property: Cable Available, Propane, Satellite
Community & neighborhood
Location
- Region: Rochester
Other
Other facts
- Road surface type: Gravel, Paved
Price history
| Date | Event | Price |
|---|---|---|
| 7/15/2024 | Sold | $805,000-5.3%$296/sqft |
Source: | ||
| 6/5/2024 | Contingent | $849,999$313/sqft |
Source: | ||
| 5/25/2024 | Listed for sale | $849,999+99.5%$313/sqft |
Source: | ||
| 9/18/2020 | Sold | $426,000+6.5%$157/sqft |
Source: | ||
| 8/3/2020 | Listed for sale | $399,999$147/sqft |
Source: Dale Sprague & Associates, LLC #4820224 Report a problem | ||
Public tax history
| Year | Property taxes | Tax assessment |
|---|---|---|
| 2024 | $9,925 0% | $668,349 +73.3% |
| 2023 | $9,928 +6.7% | $385,709 +4.8% |
| 2022 | $9,303 +2.6% | $367,980 +0% |
Find assessor info on the county website
Neighborhood: 03839
Nearby schools
GreatSchools rating
- 3/10Mcclelland SchoolGrades: K-5Distance: 2.4 mi
- 3/10Rochester Middle SchoolGrades: 6-8Distance: 2.2 mi
- 5/10Spaulding High SchoolGrades: 9-12Distance: 3.7 mi
Schools provided by the listing agent
- Elementary: Gonic Elementary School
- Middle: Rochester Middle School
- High: Spaulding High School
- District: Rochester School District
Source: PrimeMLS. This data may not be complete. We recommend contacting the local school district to confirm school assignments for this home.

Get pre-qualified for a loan
At Zillow Home Loans, we can pre-qualify you in as little as 5 minutes with no impact to your credit score.An equal housing lender. NMLS #10287.
