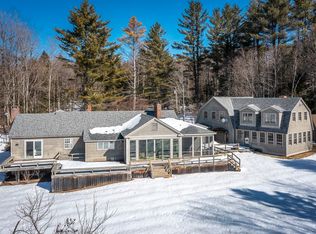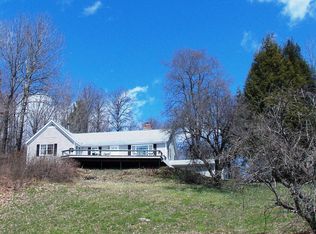Closed
Listed by:
Claudia Harris,
Mary Mitchell Miller Real Estate Cell:802-379-0347
Bought with: Mary Mitchell Miller Real Estate
$540,000
50 Burton Road, Weston, VT 05161
4beds
1,879sqft
Ranch
Built in 1965
4.32 Acres Lot
$582,700 Zestimate®
$287/sqft
$3,815 Estimated rent
Home value
$582,700
$513,000 - $664,000
$3,815/mo
Zestimate® history
Loading...
Owner options
Explore your selling options
What's special
Located just north of the charming and historic village of Weston, this immaculate and well-maintained ranch is tucked away for privacy but close to town. The one-level floor plan is ideal and, despite its relatively small footprint, the house “lives large” with comfortable spaces to relax, work-from-home, or enjoy time with loved ones. The living room features a handsome fieldstone hearth and fireplace, views outside and access to a pretty patio area, and you’ll want to enjoy those spaces all year ‘round. There are 4+ acres, with nice winter views to the south/west and the house overlooks a beautiful meadow. The house will convey mostly furnished with tasteful pieces, and features hardwood floors, updated heating and water heating systems, a whole-house stand-by generator, security system, Jamaica Cottage Shop storage shed, and a one-car garage with direct entry into the house. Weston is home to world-class summer theater, classical music (summer), fine dining, shops, historic sites and more; and Londonderry, Chester, or Ludlow are each about 10-20 minutes-drive for groceries, errands, and dining. Four major ski resorts are within 20-40 minutes-drive, and summer fun on the lakes north of Ludlow or on Lowell Lake in Londonderry are about 15-30 minutes away.
Zillow last checked: 8 hours ago
Listing updated: September 21, 2023 at 05:20am
Listed by:
Claudia Harris,
Mary Mitchell Miller Real Estate Cell:802-379-0347
Bought with:
Claudia Harris
Mary Mitchell Miller Real Estate
Source: PrimeMLS,MLS#: 4960144
Facts & features
Interior
Bedrooms & bathrooms
- Bedrooms: 4
- Bathrooms: 3
- Full bathrooms: 1
- 3/4 bathrooms: 2
Heating
- Propane, Forced Air
Cooling
- None
Appliances
- Included: Down Draft Cooktop, Dishwasher, Dryer, Microwave, Gas Range, Refrigerator, Propane Water Heater, Owned Water Heater
- Laundry: 1st Floor Laundry
Features
- Hearth, Living/Dining, Vaulted Ceiling(s), Programmable Thermostat
- Flooring: Slate/Stone, Tile, Wood
- Basement: Bulkhead,Concrete,Crawl Space,Interior Access,Interior Entry
- Number of fireplaces: 1
- Fireplace features: Wood Burning, 1 Fireplace
- Furnished: Yes
Interior area
- Total structure area: 1,879
- Total interior livable area: 1,879 sqft
- Finished area above ground: 1,879
- Finished area below ground: 0
Property
Parking
- Total spaces: 1
- Parking features: Gravel, Direct Entry, Driveway, Garage, Attached
- Garage spaces: 1
- Has uncovered spaces: Yes
Accessibility
- Accessibility features: 1st Floor 3/4 Bathroom, 1st Floor Bedroom, 1st Floor Full Bathroom, Hard Surface Flooring, One-Level Home, 1st Floor Laundry
Features
- Levels: One
- Stories: 1
- Patio & porch: Patio
- Exterior features: Shed
- Has view: Yes
- Frontage length: Road frontage: 594
Lot
- Size: 4.32 Acres
- Features: Country Setting, Field/Pasture, Level, Secluded, Views, Wooded, Near Shopping, Near Skiing, Rural
Details
- Parcel number: 73223310407
- Zoning description: See Weston Zoning
- Other equipment: Standby Generator
Construction
Type & style
- Home type: SingleFamily
- Architectural style: Contemporary,Ranch
- Property subtype: Ranch
Materials
- Wood Frame, Wood Siding
- Foundation: Block
- Roof: Metal,Standing Seam
Condition
- New construction: No
- Year built: 1965
Utilities & green energy
- Electric: Circuit Breakers
- Sewer: Septic Tank
- Utilities for property: Telephone at Site
Community & neighborhood
Location
- Region: Weston
Other
Other facts
- Road surface type: Gravel
Price history
| Date | Event | Price |
|---|---|---|
| 9/20/2023 | Sold | $540,000$287/sqft |
Source: | ||
| 7/6/2023 | Listed for sale | $540,000$287/sqft |
Source: | ||
Public tax history
| Year | Property taxes | Tax assessment |
|---|---|---|
| 2024 | -- | $239,390 |
| 2023 | -- | $239,390 |
| 2022 | -- | $239,390 |
Find assessor info on the county website
Neighborhood: 05161
Nearby schools
GreatSchools rating
- 6/10Flood Brook Usd #20Grades: PK-8Distance: 5.7 mi
- 7/10Green Mountain Uhsd #35Grades: 7-12Distance: 10.7 mi
Schools provided by the listing agent
- Elementary: Flood Brook Union School
- Middle: Flood Brook Union School
- District: Taconic and Green Regional
Source: PrimeMLS. This data may not be complete. We recommend contacting the local school district to confirm school assignments for this home.
Get pre-qualified for a loan
At Zillow Home Loans, we can pre-qualify you in as little as 5 minutes with no impact to your credit score.An equal housing lender. NMLS #10287.

