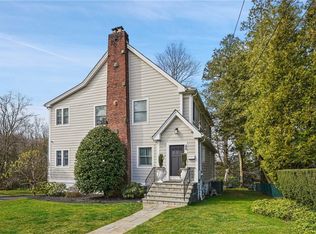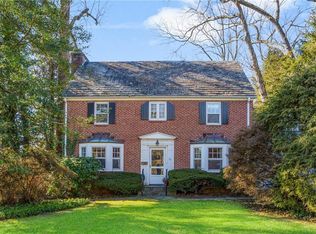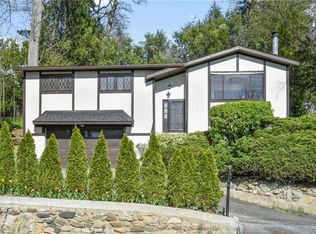Sold for $2,000,000
$2,000,000
50 Carthage Road, Scarsdale, NY 10583
4beds
3,299sqft
Single Family Residence, Residential
Built in 1931
5,662.8 Square Feet Lot
$2,043,000 Zestimate®
$606/sqft
$7,944 Estimated rent
Home value
$2,043,000
$1.84M - $2.27M
$7,944/mo
Zestimate® history
Loading...
Owner options
Explore your selling options
What's special
Move right into this beautifully renovated Tudor featuring 4 beds, 3 baths, a newly renovated chef’s kitchen and fabulous 3rd floor recreation room! An inviting slate floor vestibule welcomes you into the home with beautifully refinished hardwood floors and new Anderson windows throughout. The large, eat-in kitchen features top of the line appliances and Cambria countertops with side door access to gas barbecue for easy entertaining. An oversized picture window floods the sunken living room with light and the wood burning fireplace makes for cozy winter nights. A private wood paneled study, formal dining room, and powder room complete the main floor. The second level boasts a spacious primary bedroom with a large walk-in closet and en suite renovated bath. There are 3 additional family bedrooms and a full hall bathroom. A staircase leads to the fully renovated 3rd floor recreational space with plenty of room for a playroom, home gym, an additional home office and/or guest room. The lower level includes a finished area with a door to a private backyard with mature landscaping. There is a laundry area, dog washing station an attached tandem garage. This lovely home is conveniently located to houses of worship, shopping, schools, sports fields and the Scarsdale Pool Complex. There is also a Bee Line Bus bus stop on the corner of Carthage/Crossway making the commute to NYC a breeze. Don't miss this great Heathcote home!
Zillow last checked: 8 hours ago
Listing updated: August 28, 2025 at 06:46pm
Listed by:
Gina Waldman 917-834-5260,
Compass Greater NY, LLC 914-725-7737,
Heather D. Harrison 917-299-7490,
Compass Greater NY, LLC
Bought with:
Jan Quartner, 10301201414
Houlihan Lawrence Inc.
Stephanie Stern, 10401324117
Houlihan Lawrence Inc.
Source: OneKey® MLS,MLS#: 839647
Facts & features
Interior
Bedrooms & bathrooms
- Bedrooms: 4
- Bathrooms: 3
- Full bathrooms: 2
- 1/2 bathrooms: 1
Other
- Description: Entry foyer, living room with fireplace, dining room, renovated EIK, office, powder room
- Level: First
Other
- Description: Primary bedroom with primary bath and WIC, 3 bedrooms, hall bath
- Level: Second
Other
- Description: Recreational room, storage
- Level: Third
Other
- Description: Family room, laundry, dog washing station, mechanicals, access to garage
- Level: Lower
Heating
- Steam
Cooling
- Central Air
Appliances
- Included: Convection Oven, Dishwasher, Disposal, Dryer, Freezer, Gas Cooktop, Microwave, Refrigerator, Stainless Steel Appliance(s), Washer
Features
- Beamed Ceilings, Chefs Kitchen, Eat-in Kitchen, Entrance Foyer, Formal Dining, Kitchen Island, Primary Bathroom, Recessed Lighting, Storage
- Flooring: Hardwood
- Windows: New Windows
- Basement: Finished,Partial
- Attic: Finished,Full
- Number of fireplaces: 1
- Fireplace features: Wood Burning
Interior area
- Total structure area: 3,299
- Total interior livable area: 3,299 sqft
Property
Parking
- Total spaces: 2
- Parking features: Garage
- Garage spaces: 2
Features
- Levels: Three Or More
Lot
- Size: 5,662 sqft
Details
- Parcel number: 50010220010018A0000000
- Special conditions: None
Construction
Type & style
- Home type: SingleFamily
- Architectural style: Tudor
- Property subtype: Single Family Residence, Residential
Materials
- Stucco, Wood Siding
Condition
- Year built: 1931
Utilities & green energy
- Sewer: Public Sewer
- Water: Public
- Utilities for property: None
Community & neighborhood
Location
- Region: Scarsdale
Other
Other facts
- Listing agreement: Exclusive Agency
Price history
| Date | Event | Price |
|---|---|---|
| 8/28/2025 | Sold | $2,000,000+11.4%$606/sqft |
Source: | ||
| 4/11/2025 | Pending sale | $1,795,000$544/sqft |
Source: | ||
| 4/1/2025 | Listed for sale | $1,795,000+63.2%$544/sqft |
Source: | ||
| 10/27/2016 | Sold | $1,100,000-4.3%$333/sqft |
Source: | ||
| 9/13/2016 | Price change | $1,150,000-4.2%$349/sqft |
Source: Houlihan Lawrence #4640084 Report a problem | ||
Public tax history
| Year | Property taxes | Tax assessment |
|---|---|---|
| 2024 | -- | $1,104,500 |
| 2023 | -- | $1,104,500 |
| 2022 | -- | $1,104,500 |
Find assessor info on the county website
Neighborhood: 10583
Nearby schools
GreatSchools rating
- 10/10Heathcote SchoolGrades: K-5Distance: 0.5 mi
- 10/10Scarsdale Middle SchoolGrades: 6-8,10Distance: 1.1 mi
- 10/10Scarsdale Senior High SchoolGrades: 9-12Distance: 1.5 mi
Schools provided by the listing agent
- Elementary: Heathcote
- Middle: Scarsdale Middle School
- High: Scarsdale Senior High School
Source: OneKey® MLS. This data may not be complete. We recommend contacting the local school district to confirm school assignments for this home.
Get a cash offer in 3 minutes
Find out how much your home could sell for in as little as 3 minutes with a no-obligation cash offer.
Estimated market value
$2,043,000


