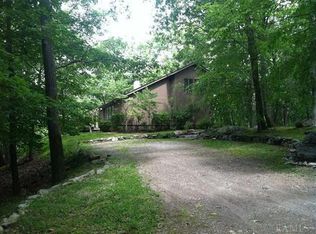Highlands House is an extraordinary Hudson Valley statement home envisioned by the architect, Warren Temple Smith. Tailored to the discerning taste of eco-conscious European clients this exquisite and bespoke Garrison residence was crafted by a lauded Finnish builder to exacting standards with ultra-premium materials. Seated on 4 bucolic acres inside a conservation district this secluded but remarkably accessible retreat is just minutes by car to the Metro North trains and major commutable routes to NYC.
This property is off market, which means it's not currently listed for sale or rent on Zillow. This may be different from what's available on other websites or public sources.
