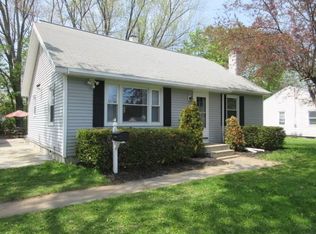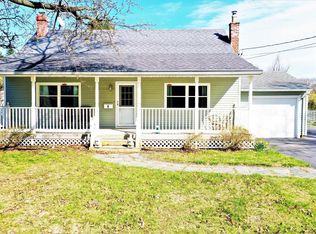Closed
$260,000
50 Charlton Road, Glenville, NY 12302
3beds
1,068sqft
Single Family Residence, Residential
Built in 1950
0.68 Acres Lot
$293,500 Zestimate®
$243/sqft
$1,995 Estimated rent
Home value
$293,500
$276,000 - $311,000
$1,995/mo
Zestimate® history
Loading...
Owner options
Explore your selling options
What's special
Charming three-bedroom ranch on a generous 0.68-acre corner lot in the sought-after Burnt Hills School District. Ideal for many, including first-time homebuyers, those looking to downsize, or those seeking a second home. Enjoy the warmth of a wood-burning fireplace in the spacious living room. The updated kitchen features a stylish butcher block counter adjacent to an inviting dining area. The remodeled full bath offers plenty of storage options. Unleash your imagination in the partially finished basement, currently utilized as a gym and playroom. The possibilities are endless. New Central Air was installed in 2023. With nearly nothing left to do, your dream home awaits in this convenient location close to Indian Meadows Park! Showings start on Friday, Dec. 15th!
Zillow last checked: 8 hours ago
Listing updated: September 26, 2024 at 07:39pm
Listed by:
Rebekah O'Neil 518-645-0252,
Howard Hanna Capital Inc
Bought with:
Alivia Wood, 10401380701
Premier Homes Elite Realty LLC
Source: Global MLS,MLS#: 202329532
Facts & features
Interior
Bedrooms & bathrooms
- Bedrooms: 3
- Bathrooms: 1
- Full bathrooms: 1
Primary bedroom
- Level: First
Bedroom
- Level: First
Bedroom
- Level: First
Full bathroom
- Level: First
Dining room
- Level: First
Game room
- Level: Basement
Kitchen
- Level: First
Living room
- Level: First
Heating
- Forced Air, Oil
Cooling
- Central Air
Appliances
- Included: Built-In Electric Oven, Dishwasher, Microwave, Oven, Refrigerator, Washer/Dryer
- Laundry: Electric Dryer Hookup, In Basement, Washer Hookup
Features
- Ceiling Fan(s), Ceramic Tile Bath
- Flooring: Vinyl, Wood, Ceramic Tile
- Basement: Other,Interior Entry,Sump Pump
- Number of fireplaces: 1
- Fireplace features: Living Room, Wood Burning
Interior area
- Total structure area: 1,068
- Total interior livable area: 1,068 sqft
- Finished area above ground: 1,068
- Finished area below ground: 400
Property
Parking
- Total spaces: 6
- Parking features: Off Street, Paved, Attached, Driveway
- Garage spaces: 1
- Has uncovered spaces: Yes
Features
- Patio & porch: Covered, Deck, Front Porch
Lot
- Size: 0.68 Acres
- Features: Cleared, Corner Lot, Landscaped
Details
- Additional structures: Shed(s)
- Parcel number: 422289 15.7614
- Zoning description: Single Residence
- Special conditions: Standard
Construction
Type & style
- Home type: SingleFamily
- Architectural style: Ranch
- Property subtype: Single Family Residence, Residential
Materials
- Brick
- Foundation: Block
- Roof: Shingle,Asphalt
Condition
- Updated/Remodeled
- New construction: No
- Year built: 1950
Utilities & green energy
- Electric: Circuit Breakers
- Sewer: Septic Tank
- Water: Public
- Utilities for property: Cable Available
Community & neighborhood
Security
- Security features: Smoke Detector(s), Carbon Monoxide Detector(s)
Location
- Region: Schenectady
Price history
| Date | Event | Price |
|---|---|---|
| 2/13/2024 | Sold | $260,000+4%$243/sqft |
Source: | ||
| 12/20/2023 | Pending sale | $250,000$234/sqft |
Source: | ||
| 12/13/2023 | Listed for sale | $250,000$234/sqft |
Source: | ||
Public tax history
Tax history is unavailable.
Neighborhood: 12302
Nearby schools
GreatSchools rating
- 7/10Pashley Elementary SchoolGrades: K-5Distance: 0.7 mi
- 6/10Richard H O Rourke Middle SchoolGrades: 6-8Distance: 1.5 mi
- 9/10Burnt Hills Ballston Lake Senior High SchoolGrades: 9-12Distance: 2.3 mi
Schools provided by the listing agent
- High: Burnt Hills-Ballston Lake HS
Source: Global MLS. This data may not be complete. We recommend contacting the local school district to confirm school assignments for this home.

