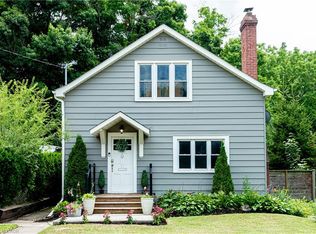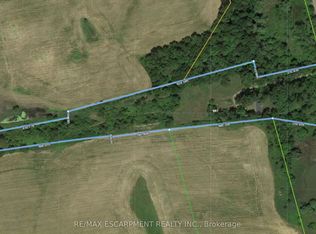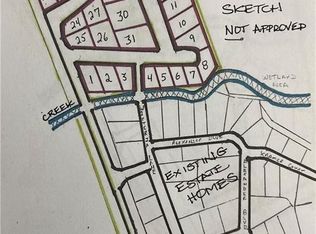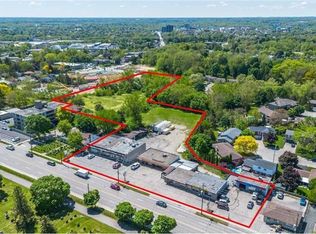50 Creighton Rd, Hamilton, ON L9H 0C7
What's special
- 127 days |
- 7 |
- 1 |
Zillow last checked: 8 hours ago
Listing updated: October 07, 2025 at 07:39am
Kevin Girard, Salesperson,
Royal LePage State Realty Inc.,
Tina Girard, Salesperson,
Royal LePage State Realty Inc.
Facts & features
Interior
Features
- Has fireplace: No
Video & virtual tour
Property
Features
- Frontage type: West
- Frontage length: 314.75
Lot
- Size: 2.39 Acres
- Dimensions: 314.75 x 387.54
- Features: Urban, Irregular Lot, Ample Parking, Business Centre, Corner Lot, City Lot, Highway Access, Hospital, Public Transit, Schools
Details
- Parcel number: 174820010
- Zoning: RM2-FP, OS
Utilities & green energy
- Sewer: Sewer (Municipal)
- Water: Municipal
- Utilities for property: Cable Available, Electricity Connected, Fibre Optics, Natural Gas Connected, Street Lights
Community & HOA
Location
- Region: Hamilton
Financial & listing details
- Annual tax amount: C$22,218
- Date on market: 10/7/2025
- Inclusions: 10 Fridges, 10 Stoves
- Exclusions: Tenant Belongings.
- Electric utility on property: Yes
(905) 648-4451
By pressing Contact Agent, you agree that the real estate professional identified above may call/text you about your search, which may involve use of automated means and pre-recorded/artificial voices. You don't need to consent as a condition of buying any property, goods, or services. Message/data rates may apply. You also agree to our Terms of Use. Zillow does not endorse any real estate professionals. We may share information about your recent and future site activity with your agent to help them understand what you're looking for in a home.
Price history
Price history
| Date | Event | Price |
|---|---|---|
| 10/7/2025 | Listed for sale | C$5,995,000 |
Source: ITSO #40776839 Report a problem | ||
Public tax history
Public tax history
Tax history is unavailable.Climate risks
Neighborhood: Creighton
Nearby schools
GreatSchools rating
No schools nearby
We couldn't find any schools near this home.
Open to renting?
Browse rentals near this home.- Loading




