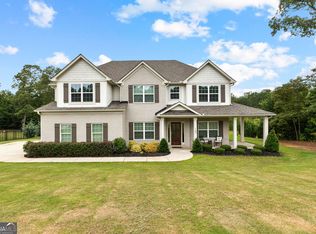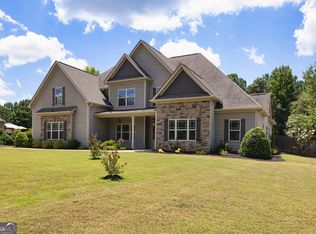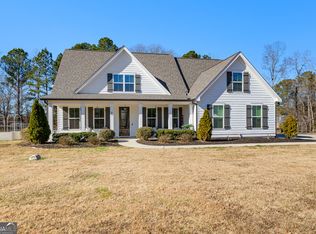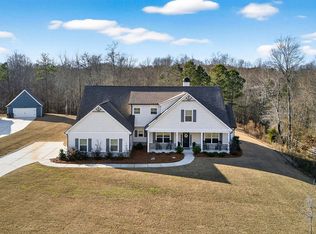Spacious 5-Bedroom Craftsman on 3+ Private Acres in Georgian Pines. Located just minutes from charming downtown Senoia-home to boutique shopping and popular restaurants-this beautifully crafted 5-bedroom, 3.5-bath home offers the perfect blend of comfort, style, and space. Nestled on one of the last remaining 3-acre wooded lots in the sought-after Georgian Pines community, this home features a 3-car garage and exceptional privacy. Inside, the open-concept living area is anchored by a stunning kitchen with a large quartz island, abundant cabinetry, walk-in pantry, and seamless flow into the family room-ideal for entertaining. The primary suite impresses with tray ceilings, a spa-like bathroom with a freestanding tub, double vanity, separate tiled shower, and a large walk-in closet that conveniently connects to the laundry room. Three secondary bedrooms and a full bath are located on the opposite side of the main level, offering privacy for family or guests. Upstairs, you'll find a spacious fifth bedroom and a full bath-perfect for a teen suite, office, or guest quarters. Don't miss this rare opportunity to own a private retreat in Georgian Pines with acreage, location, and timeless Craftsman style.
Pending
$725,000
50 Daisy Harris Rd, Senoia, GA 30276
5beds
3,152sqft
Est.:
Single Family Residence
Built in 2025
3.68 Acres Lot
$719,500 Zestimate®
$230/sqft
$-- HOA
What's special
- 184 days |
- 807 |
- 45 |
Zillow last checked: 8 hours ago
Listing updated: January 10, 2026 at 03:37pm
Listed by:
Leslie McClelland 770-630-9149,
Coldwell Banker Bullard Realty
Source: GAMLS,MLS#: 10572391
Facts & features
Interior
Bedrooms & bathrooms
- Bedrooms: 5
- Bathrooms: 4
- Full bathrooms: 3
- 1/2 bathrooms: 1
- Main level bathrooms: 2
- Main level bedrooms: 4
Rooms
- Room types: Bonus Room, Exercise Room, Family Room, Foyer, Great Room, Laundry, Office
Heating
- Central, Dual, Electric
Cooling
- Ceiling Fan(s), Central Air, Dual, Electric
Appliances
- Included: Cooktop, Dishwasher, Electric Water Heater, Microwave, Oven, Stainless Steel Appliance(s)
- Laundry: Other
Features
- Double Vanity, Master On Main Level, Separate Shower, Tray Ceiling(s), Entrance Foyer, Walk-In Closet(s)
- Flooring: Carpet, Hardwood
- Windows: Double Pane Windows
- Basement: None
- Attic: Pull Down Stairs
- Number of fireplaces: 1
- Fireplace features: Factory Built, Family Room
Interior area
- Total structure area: 3,152
- Total interior livable area: 3,152 sqft
- Finished area above ground: 3,152
- Finished area below ground: 0
Property
Parking
- Parking features: Attached, Garage, Garage Door Opener, Kitchen Level, Side/Rear Entrance
- Has attached garage: Yes
Features
- Levels: One and One Half
- Stories: 1
- Patio & porch: Porch
Lot
- Size: 3.68 Acres
- Features: Level, Private
Details
- Parcel number: 0.0
Construction
Type & style
- Home type: SingleFamily
- Architectural style: Craftsman
- Property subtype: Single Family Residence
Materials
- Brick, Concrete
- Foundation: Slab
- Roof: Composition
Condition
- New Construction
- New construction: Yes
- Year built: 2025
Details
- Warranty included: Yes
Utilities & green energy
- Sewer: Septic Tank
- Water: Public
- Utilities for property: Electricity Available, Water Available
Green energy
- Energy efficient items: Insulation, Windows
Community & HOA
Community
- Features: None
- Subdivision: Georgian Pines
HOA
- Has HOA: No
- Services included: None
Location
- Region: Senoia
Financial & listing details
- Price per square foot: $230/sqft
- Annual tax amount: $500
- Date on market: 7/26/2025
- Cumulative days on market: 184 days
- Listing agreement: Exclusive Right To Sell
- Electric utility on property: Yes
Estimated market value
$719,500
$684,000 - $755,000
$3,693/mo
Price history
Price history
| Date | Event | Price |
|---|---|---|
| 1/10/2026 | Pending sale | $725,000$230/sqft |
Source: | ||
| 7/27/2025 | Listed for sale | $725,000$230/sqft |
Source: | ||
Public tax history
Public tax history
Tax history is unavailable.BuyAbility℠ payment
Est. payment
$4,145/mo
Principal & interest
$3456
Property taxes
$435
Home insurance
$254
Climate risks
Neighborhood: 30276
Nearby schools
GreatSchools rating
- 7/10Eastside Elementary SchoolGrades: PK-5Distance: 3.7 mi
- 4/10East Coweta Middle SchoolGrades: 6-8Distance: 5.8 mi
- 6/10East Coweta High SchoolGrades: 9-12Distance: 10.4 mi
Schools provided by the listing agent
- Elementary: Eastside
- Middle: East Coweta
- High: East Coweta
Source: GAMLS. This data may not be complete. We recommend contacting the local school district to confirm school assignments for this home.




