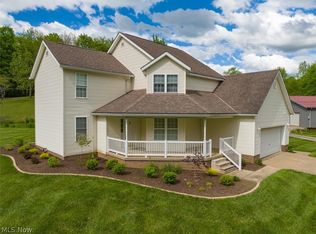Sold for $538,000
$538,000
50 Deming Rd, Fleming, OH 45729
3beds
3,104sqft
Single Family Residence
Built in 2016
1.14 Acres Lot
$542,000 Zestimate®
$173/sqft
$2,169 Estimated rent
Home value
$542,000
$515,000 - $569,000
$2,169/mo
Zestimate® history
Loading...
Owner options
Explore your selling options
What's special
Absolutely amazing custom-built home full of unique character & impeccable craftsmanship! This 3 bedroom, 2 full bath, home offers all first floor living with 2 bedrooms (both with walk-in closets), newly updated full bathroom, full kitchen (with 10x4 pantry), office & dining area, the laundry room, & attached garage & storage room, all on the main level. Upstairs is the HUGE great room (39x23), the 2nd kitchen with new custom cabinets & spacious walk-in pantry. Bedroom #3 upstairs has a private bathroom, and the 18x11 morning room (with 12x8 deck) could be a 4th bedroom. This home also has radiant heat in the main level floors, in addition to a forced air furnace. The amazing 48x48 workshop has concrete floors, loads of shelving & cabinets, electric & heat, & 3 bay doors. Quality construction inside & out, with repurposed & restored pieces of history woven beautifully together...this HOME is the definition of spectacular!
Zillow last checked: 8 hours ago
Listing updated: August 26, 2023 at 02:46pm
Listing Provided by:
Melary M Banziger 740-440-0193,
Berkshire Hathaway HomeServices Professional Realty
Bought with:
Melary M Banziger, 250040386
Berkshire Hathaway HomeServices Professional Realty
Source: MLS Now,MLS#: 4429954 Originating MLS: Parkersburg Area Association of REALTORS
Originating MLS: Parkersburg Area Association of REALTORS
Facts & features
Interior
Bedrooms & bathrooms
- Bedrooms: 3
- Bathrooms: 2
- Full bathrooms: 2
- Main level bathrooms: 1
- Main level bedrooms: 2
Primary bedroom
- Description: Flooring: Carpet
- Level: First
- Dimensions: 20.00 x 16.00
Bedroom
- Level: First
- Dimensions: 16.00 x 13.00
Bedroom
- Description: Flooring: Slate
- Level: Second
- Dimensions: 11.00 x 11.00
Primary bathroom
- Level: First
- Dimensions: 9.00 x 6.00
Bathroom
- Description: Flooring: Slate
- Level: Second
- Dimensions: 9.00 x 7.00
Dining room
- Level: First
- Dimensions: 13.00 x 12.00
Entry foyer
- Level: First
- Dimensions: 13.00 x 8.00
Great room
- Description: Flooring: Slate
- Level: Second
- Dimensions: 23.00 x 39.00
Kitchen
- Level: First
- Dimensions: 26.00 x 6.00
Laundry
- Level: First
- Dimensions: 9.00 x 7.00
Library
- Level: First
- Dimensions: 8.00 x 4.00
Loft
- Level: Second
- Dimensions: 18.00 x 11.00
Office
- Level: First
- Dimensions: 9.00 x 7.00
Other
- Level: First
- Dimensions: 8.00 x 5.00
Other
- Level: First
- Dimensions: 12.00 x 7.00
Pantry
- Level: First
- Dimensions: 10.00 x 4.00
Pantry
- Level: Second
- Dimensions: 12.00 x 5.00
Heating
- Forced Air, Gas, Other, Radiant
Cooling
- Central Air
Appliances
- Included: Dishwasher, Disposal, Range, Refrigerator
Features
- Central Vacuum
- Has basement: No
- Has fireplace: No
Interior area
- Total structure area: 3,104
- Total interior livable area: 3,104 sqft
- Finished area above ground: 3,104
Property
Parking
- Total spaces: 1
- Parking features: Attached, Detached, Electricity, Garage, Garage Door Opener, Unpaved
- Attached garage spaces: 1
Features
- Levels: Two
- Stories: 2
- Patio & porch: Deck, Enclosed, Patio, Porch
- Has view: Yes
- View description: Trees/Woods
Lot
- Size: 1.14 Acres
- Features: Flat, Irregular Lot, Level
Details
- Parcel number: 050009728001
Construction
Type & style
- Home type: SingleFamily
- Architectural style: Other
- Property subtype: Single Family Residence
Materials
- Other
- Foundation: Slab
- Roof: Metal
Condition
- Year built: 2016
Utilities & green energy
- Sewer: Septic Tank
- Water: Public
Community & neighborhood
Security
- Security features: Smoke Detector(s)
Location
- Region: Fleming
Other
Other facts
- Listing terms: Cash,Conventional,FHA,USDA Loan,VA Loan
Price history
| Date | Event | Price |
|---|---|---|
| 3/6/2023 | Sold | $538,000-0.4%$173/sqft |
Source: | ||
| 12/30/2022 | Pending sale | $539,900$174/sqft |
Source: | ||
| 12/30/2022 | Listed for sale | $539,900$174/sqft |
Source: | ||
| 11/15/2022 | Listing removed | -- |
Source: BHHS broker feed Report a problem | ||
| 8/5/2022 | Listed for sale | $539,900-7.7%$174/sqft |
Source: | ||
Public tax history
| Year | Property taxes | Tax assessment |
|---|---|---|
| 2024 | $5,332 -12.6% | $156,860 |
| 2023 | $6,102 +53.9% | $156,860 +51.6% |
| 2022 | $3,965 +48.6% | $103,500 +55.5% |
Find assessor info on the county website
Neighborhood: 45729
Nearby schools
GreatSchools rating
- 5/10Warren Middle SchoolGrades: 5-8Distance: 1.2 mi
- 5/10Warren High SchoolGrades: 9-12Distance: 1.1 mi
- NAWarren Elementary SchoolGrades: K-4Distance: 5.2 mi
Schools provided by the listing agent
- District: Warren LSD - 8405
Source: MLS Now. This data may not be complete. We recommend contacting the local school district to confirm school assignments for this home.

Get pre-qualified for a loan
At Zillow Home Loans, we can pre-qualify you in as little as 5 minutes with no impact to your credit score.An equal housing lender. NMLS #10287.
