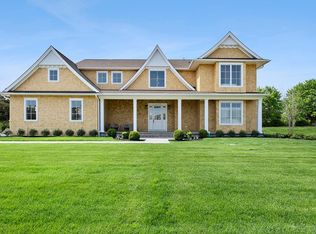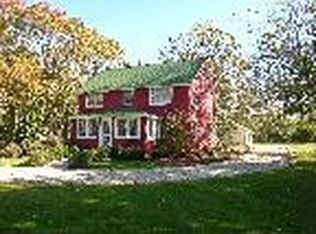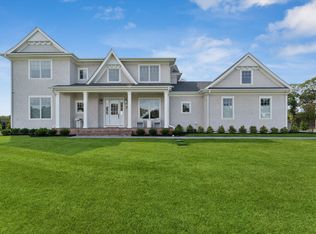Sold for $2,300,000
$2,300,000
50 Depot Road, Westhampton Beach, NY 11978
4beds
2,666sqft
Single Family Residence, Residential
Built in 2024
0.51 Acres Lot
$2,360,400 Zestimate®
$863/sqft
$7,440 Estimated rent
Home value
$2,360,400
$2.12M - $2.62M
$7,440/mo
Zestimate® history
Loading...
Owner options
Explore your selling options
What's special
This exquisite new construction designer model home, crafted by the award-winning Beechwood Homes, offers an unparalleled blend of luxury and comfort. Located just one mile from the vibrant shopping and dining scene of Main Street and a mere two miles from the serene Rogers and Lashley Beaches, with beach rights included, it promises the perfect balance of convenience and coastal charm. Only 90 minutes from New York City, this home is a true retreat.
The open-concept Chef’s Kitchen, equipped with premium Wolfe and Subzero appliances, seamlessly flows into the dining and living areas, which overlook the expansive yard and inviting in-ground pool—an idyllic setting for entertaining loved ones. Thoughtfully designed for modern living, the first floor features a convenient mudroom, a study, and a bedroom with an en-suite bath.
Upstairs, the spacious primary suite offers a serene sanctuary with two oversized closets and a luxurious en-suite bath, complete with a glass-enclosed shower, dual sinks, and a freestanding soaking tub. Two additional generously sized bedrooms share a beautifully appointed hall bath. A second-floor laundry room adds to the home's functional elegance.
The finished basement offers a rec room, additional bedroom & full bathroom. Easily access the backyard from the basement via a convenient set of outdoor stairs.
For year-round comfort, the gas fireplace in the living area creates a warm and inviting atmosphere. The detached, oversized two-car garage with an attic provides ample storage and endless possibilities for customization. This home is truly the ultimate destination for creating lasting memories with family and friends.
*Furniture sold separately.
Zillow last checked: 8 hours ago
Listing updated: October 15, 2025 at 07:27am
Listed by:
Mark R. Doneson,
Premier Prop At Meadowbrook Pt 516-713-6626
Bought with:
Unrepresented Buyer
Buyer Representation Office
Source: OneKey® MLS,MLS#: 898141
Facts & features
Interior
Bedrooms & bathrooms
- Bedrooms: 4
- Bathrooms: 3
- Full bathrooms: 3
Other
- Description: Grand 2 Story Entry, Study, Open Concept LR/DR, Chefs EIK with Huge Island, BR with En-Suite, Mud Room
- Level: First
Other
- Description: Primary Bedroom with 2 Oversized Closets and En-Suite Bath with Dual Sinks, 2 Bedrooms, Hall Bathroom
- Level: Second
Basement
- Description: Full Finished Basement with additional bedroom and bathroom as well as rec room
- Level: Basement
Heating
- Forced Air
Cooling
- Central Air
Appliances
- Included: Dishwasher, Microwave, Oven, Refrigerator
- Laundry: Laundry Room
Features
- First Floor Bedroom, First Floor Full Bath, Chefs Kitchen, Entrance Foyer, Kitchen Island, Primary Bathroom, Open Floorplan, Pantry, Storage
- Basement: Finished,Full
- Attic: See Remarks
- Number of fireplaces: 1
Interior area
- Total structure area: 2,666
- Total interior livable area: 2,666 sqft
Property
Parking
- Total spaces: 2
- Parking features: Detached, Driveway, Garage, Garage Door Opener, Private
- Garage spaces: 2
- Has uncovered spaces: Yes
Features
- Levels: Two
- Patio & porch: Porch
- Has private pool: Yes
- Pool features: In Ground, Outdoor Pool
Lot
- Size: 0.51 Acres
- Dimensions: 22,247
- Features: Back Yard, Front Yard, Near Golf Course, Near Public Transit, Near School
Details
- Additional structures: Garage(s)
- Special conditions: None
Construction
Type & style
- Home type: SingleFamily
- Architectural style: Craftsman
- Property subtype: Single Family Residence, Residential
Condition
- New Construction
- New construction: Yes
- Year built: 2024
Utilities & green energy
- Sewer: Septic Tank
- Water: Public
- Utilities for property: Electricity Connected, Natural Gas Connected, Water Connected
Community & neighborhood
Location
- Region: Westhampton Beach
- Subdivision: Country Pointe Estates
Other
Other facts
- Listing agreement: Exclusive Right To Sell
Price history
| Date | Event | Price |
|---|---|---|
| 10/14/2025 | Sold | $2,300,000-3%$863/sqft |
Source: | ||
| 8/26/2025 | Pending sale | $2,370,000$889/sqft |
Source: | ||
| 4/17/2024 | Listed for sale | $2,370,000$889/sqft |
Source: | ||
Public tax history
Tax history is unavailable.
Neighborhood: 11978
Nearby schools
GreatSchools rating
- 7/10Westhampton Beach Elementary SchoolGrades: K-5Distance: 0.5 mi
- 6/10Westhampton Middle SchoolGrades: 6-8Distance: 0.4 mi
- 7/10Westhampton Beach Senior High SchoolGrades: 9-12Distance: 0.4 mi
Schools provided by the listing agent
- Elementary: Westhampton Beach Elem School
- Middle: Westhampton Middle School
- High: Westhampton Beach Senior High Sch
Source: OneKey® MLS. This data may not be complete. We recommend contacting the local school district to confirm school assignments for this home.
Get a cash offer in 3 minutes
Find out how much your home could sell for in as little as 3 minutes with a no-obligation cash offer.
Estimated market value$2,360,400
Get a cash offer in 3 minutes
Find out how much your home could sell for in as little as 3 minutes with a no-obligation cash offer.
Estimated market value
$2,360,400


