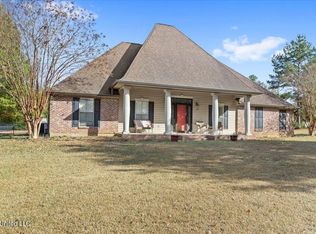Closed
Price Unknown
50 Duncan Hatten Rd, Wiggins, MS 39577
4beds
3,425sqft
Residential, Single Family Residence
Built in 2009
4.5 Acres Lot
$380,600 Zestimate®
$--/sqft
$3,029 Estimated rent
Home value
$380,600
Estimated sales range
Not available
$3,029/mo
Zestimate® history
Loading...
Owner options
Explore your selling options
What's special
Welcome to 50 Duncan Hatten Rd, Wiggins, MS!
This stunning property offers the perfect blend of space, comfort, and charm. The nearly 3,500 sq ft home features 4 spacious bedrooms, 3 bathrooms, and an outdoor bathroom for added convenience. As you step inside, you'll be greeted by a grand living room with soaring 15+ foot ceilings, perfect for gatherings or quiet evenings at home.
The luxurious primary suite provides a serene retreat, while the 3-car attached garage and additional 2-car detached garage offer ample parking and storage. Step out back to enjoy the beautiful wrap-around porch, ideal for taking in the peaceful surroundings.
Set on nearly 5 acres, including an additional parcel, the property also boasts a handy storage shed, providing even more utility for your needs.
Located in the heart of Wiggins, this home is perfect for those seeking privacy and room to grow while remaining close to town conveniences.
Property is on a very quiet dead end road. A must see!
Don't miss the opportunity to make this incredible property yours! Schedule your private showing today.
Zillow last checked: 8 hours ago
Listing updated: April 30, 2025 at 01:04pm
Listed by:
Heather D Gendusa 601-508-8386,
Real Broker, LLC.
Bought with:
Jacob C Christian, S24078
NextHome Simplicity
Source: MLS United,MLS#: 4101967
Facts & features
Interior
Bedrooms & bathrooms
- Bedrooms: 4
- Bathrooms: 3
- Full bathrooms: 3
Heating
- Central
Cooling
- Ceiling Fan(s), Central Air
Appliances
- Included: Dishwasher, Free-Standing Range, Refrigerator
- Laundry: Inside
Features
- Ceiling Fan(s), Crown Molding, Double Vanity, Entrance Foyer, Granite Counters, High Ceilings, His and Hers Closets, Kitchen Island, Pantry, Storage, Tray Ceiling(s), Walk-In Closet(s)
- Doors: Dead Bolt Lock(s), French Doors, Hinged Patio, Insulated
- Windows: Double Pane Windows
- Has fireplace: Yes
- Fireplace features: Electric
Interior area
- Total structure area: 3,425
- Total interior livable area: 3,425 sqft
Property
Parking
- Total spaces: 3
- Parking features: Detached, Garage Door Opener, Garage Faces Side, Storage
- Garage spaces: 3
Features
- Levels: One
- Stories: 1
- Exterior features: Private Yard, Rain Gutters
Lot
- Size: 4.50 Acres
Details
- Additional structures: Shed(s), Storage, Workshop
- Parcel number: 075 22008.030
Construction
Type & style
- Home type: SingleFamily
- Property subtype: Residential, Single Family Residence
Materials
- Brick, Stucco
- Foundation: Chainwall
- Roof: Architectural Shingles
Condition
- New construction: No
- Year built: 2009
Utilities & green energy
- Sewer: Septic Tank
- Water: Community
- Utilities for property: Cable Available, Electricity Connected, Sewer Connected, Water Connected, Fiber to the House
Community & neighborhood
Location
- Region: Wiggins
- Subdivision: Elvis Estates
Price history
| Date | Event | Price |
|---|---|---|
| 4/25/2025 | Sold | -- |
Source: MLS United #4101967 Report a problem | ||
| 3/16/2025 | Pending sale | $399,000$116/sqft |
Source: MLS United #4101967 Report a problem | ||
| 3/2/2025 | Price change | $399,000-11.3%$116/sqft |
Source: MLS United #4101967 Report a problem | ||
| 2/4/2025 | Price change | $449,900-10%$131/sqft |
Source: MLS United #4101967 Report a problem | ||
| 1/26/2025 | Listed for sale | $499,900$146/sqft |
Source: MLS United #4101967 Report a problem | ||
Public tax history
| Year | Property taxes | Tax assessment |
|---|---|---|
| 2024 | $3,325 +0.7% | $34,037 |
| 2023 | $3,302 +2.3% | $34,037 -0.2% |
| 2022 | $3,226 +9.2% | $34,098 |
Find assessor info on the county website
Neighborhood: 39577
Nearby schools
GreatSchools rating
- 9/10Stone Elementary SchoolGrades: K-5Distance: 2.3 mi
- 7/10Stone Middle SchoolGrades: 6-8Distance: 3.2 mi
- 8/10Stone High SchoolGrades: 9-12Distance: 3.3 mi
Schools provided by the listing agent
- Elementary: Stone County
- Middle: Stone County Middle School
- High: Stone
Source: MLS United. This data may not be complete. We recommend contacting the local school district to confirm school assignments for this home.
Sell for more on Zillow
Get a free Zillow Showcase℠ listing and you could sell for .
$380,600
2% more+ $7,612
With Zillow Showcase(estimated)
$388,212