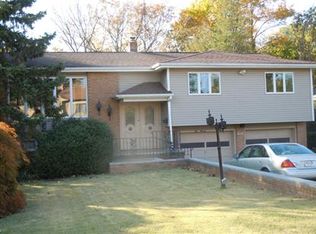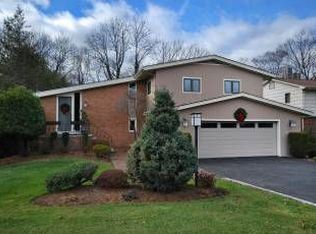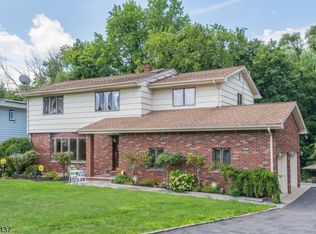A Must See! Welcome to this spacious Mansard Colonial tucked away on a private .71-acre lot in Montclair Heights, Clifton's most sought-after neighborhood. offering over 4,000 sq ft of living space, this home combines timeless elegance with modern comfort. A dramatic two-story foyer invites you in. Large formal dining room is perfect for entertaining. The adjoining living room opens to a covered patio through French doors, creating seamless indoor/outdoor living. An oversized family room features a wood-burning fireplace, service bar, and additional patio access. The eat-in kitchen offers granite counters, a center island, breakfast bar, pantry, and a convenient side entrance from the driveway to easily bring in groceries. A private first-floor bedroom with ensuite bath is ideal for guests or extended living. Upstairs, a versatile open area leads to a spacious primary suite with multiple closets, gas fireplace, and a spa-like marble bath with skylight, soaking tub, stall shower, and double vanity. Three additional bedrooms share a Jack-and-Jill bath. A lower-level recreation room and an attached two-car garage complete this exceptional home. Close to Montclair town center, highways, public transportation and schools. Perfect choice to Call home! 1 year minimum
This property is off market, which means it's not currently listed for sale or rent on Zillow. This may be different from what's available on other websites or public sources.


