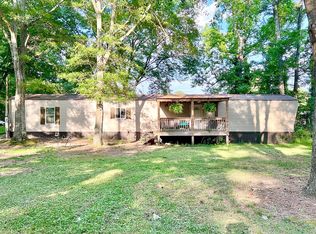Sold for $425,000
$425,000
50 Elbert Self Rd, Hartselle, AL 35640
6beds
3,253sqft
Single Family Residence
Built in 1989
1.3 Acres Lot
$428,700 Zestimate®
$131/sqft
$2,610 Estimated rent
Home value
$428,700
$407,000 - $454,000
$2,610/mo
Zestimate® history
Loading...
Owner options
Explore your selling options
What's special
This charming property sits on a sprawling 1.30-acre lot and offers multiple features to accommodate homeowners who are seeking space and functionality. The main floor is designed to impress with a sunroom that leads to a walk-out deck, a spacious master suite with lots of closet space, and a kitchen that will wow the cook complete with a beautiful bay window. The walk-out basement is a gem, boasting a full kitchen, living room, two bedrooms, a bathroom, safe room, and laundry. An ideal space for a second family or family member. Multiple exterior buildings offer space for you to enjoy hobbies, storage, or space to work conveniently from home. Camper storage with 30 amp hookup to convey.
Zillow last checked: 8 hours ago
Listing updated: February 26, 2024 at 08:32am
Listed by:
Maegan Jones 256-309-7337,
Leading Edge Decatur
Bought with:
Luci Buschard, 82457
RE/MAX Unlimited
Source: ValleyMLS,MLS#: 21847684
Facts & features
Interior
Bedrooms & bathrooms
- Bedrooms: 6
- Bathrooms: 4
- Full bathrooms: 2
- 3/4 bathrooms: 1
- 1/2 bathrooms: 1
Primary bedroom
- Features: Ceiling Fan(s), Carpet
- Level: First
- Area: 221
- Dimensions: 17 x 13
Bedroom
- Features: Walk-In Closet(s)
- Level: Basement
- Area: 120
- Dimensions: 10 x 12
Bedroom 2
- Features: Ceiling Fan(s), Carpet
- Level: First
- Area: 110
- Dimensions: 10 x 11
Bedroom 3
- Features: Ceiling Fan(s), Carpet
- Level: Second
- Area: 272
- Dimensions: 17 x 16
Bedroom 4
- Features: Ceiling Fan(s), Carpet
- Level: Second
- Area: 221
- Dimensions: 17 x 13
Dining room
- Features: Bay WDW
- Level: First
- Area: 182
- Dimensions: 13 x 14
Kitchen
- Features: Eat-in Kitchen, Granite Counters
- Level: First
- Area: 210
- Dimensions: 15 x 14
Living room
- Features: Ceiling Fan(s), Wood Floor
- Level: First
- Area: 360
- Dimensions: 18 x 20
Office
- Features: Ceiling Fan(s), Wood Floor
- Level: First
- Area: 180
- Dimensions: 12 x 15
Laundry room
- Features: Utility Sink
- Level: First
- Area: 110
- Dimensions: 11 x 10
Heating
- Central 2, Electric
Cooling
- Central 2, Electric
Appliances
- Included: Cooktop, Oven, Dishwasher, Refrigerator, Dryer, Washer
Features
- Doors: Storm Door(s)
- Basement: Basement
- Number of fireplaces: 2
- Fireplace features: Gas Log, Two
Interior area
- Total interior livable area: 3,253 sqft
Property
Features
- Levels: Three Or More
- Stories: 3
- Waterfront features: Stream/Creek
Lot
- Size: 1.30 Acres
- Features: Cleared, No Deed Restrictions
Details
- Parcel number: 1401020000048.000
Construction
Type & style
- Home type: SingleFamily
- Property subtype: Single Family Residence
Materials
- Foundation: See Remarks
Condition
- New construction: No
- Year built: 1989
Utilities & green energy
- Sewer: Septic Tank
- Water: Public
Community & neighborhood
Security
- Security features: Audio/Video Camera, Security System
Location
- Region: Hartselle
- Subdivision: Metes And Bounds
Price history
| Date | Event | Price |
|---|---|---|
| 2/23/2024 | Sold | $425,000-0.1%$131/sqft |
Source: | ||
| 1/23/2024 | Contingent | $425,500$131/sqft |
Source: | ||
| 1/11/2024 | Price change | $425,500-0.7%$131/sqft |
Source: | ||
| 12/29/2023 | Price change | $428,500-0.9%$132/sqft |
Source: | ||
| 12/5/2023 | Price change | $432,500-0.3%$133/sqft |
Source: | ||
Public tax history
| Year | Property taxes | Tax assessment |
|---|---|---|
| 2024 | $745 +4.2% | $21,360 +3.9% |
| 2023 | $715 +62.6% | $20,560 +6.9% |
| 2022 | $440 -7.6% | $19,240 +18% |
Find assessor info on the county website
Neighborhood: 35640
Nearby schools
GreatSchools rating
- 9/10Danville-Neel Elementary SchoolGrades: PK-4Distance: 4 mi
- 3/10Danville Middle SchoolGrades: 5-8Distance: 4.8 mi
- 3/10Danville High SchoolGrades: 9-12Distance: 4.8 mi
Schools provided by the listing agent
- Elementary: Danville-Neel
- Middle: Danville
- High: Danville
Source: ValleyMLS. This data may not be complete. We recommend contacting the local school district to confirm school assignments for this home.
Get pre-qualified for a loan
At Zillow Home Loans, we can pre-qualify you in as little as 5 minutes with no impact to your credit score.An equal housing lender. NMLS #10287.
Sell for more on Zillow
Get a Zillow Showcase℠ listing at no additional cost and you could sell for .
$428,700
2% more+$8,574
With Zillow Showcase(estimated)$437,274
