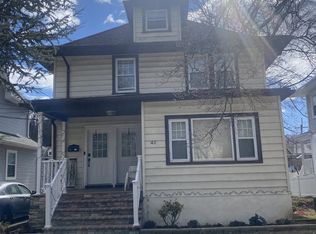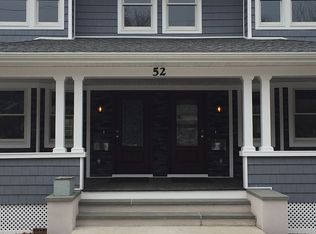Closed
Street View
$850,000
50 Elm Rd, Caldwell Boro Twp., NJ 07006
--beds
--baths
--sqft
Multi Family
Built in ----
-- sqft lot
$-- Zestimate®
$--/sqft
$3,506 Estimated rent
Home value
Not available
Estimated sales range
Not available
$3,506/mo
Zestimate® history
Loading...
Owner options
Explore your selling options
What's special
Zillow last checked: 11 hours ago
Listing updated: September 15, 2025 at 08:30am
Listed by:
Bruce Victoria 908-316-8530,
Bhgre Elite
Bought with:
Brianna M. Turano
Source: GSMLS,MLS#: 3972313
Price history
| Date | Event | Price |
|---|---|---|
| 12/19/2025 | Listing removed | $3,500 |
Source: | ||
| 12/13/2025 | Listed for rent | $3,500 |
Source: | ||
| 9/11/2025 | Sold | $850,000+3% |
Source: | ||
| 7/24/2025 | Pending sale | $825,000 |
Source: | ||
| 7/2/2025 | Listed for sale | $825,000+91.2% |
Source: | ||
Public tax history
| Year | Property taxes | Tax assessment |
|---|---|---|
| 2025 | $12,911 | $405,500 |
| 2024 | $12,911 +8.2% | $405,500 +2.8% |
| 2023 | $11,929 +5% | $394,600 |
Find assessor info on the county website
Neighborhood: 07006
Nearby schools
GreatSchools rating
- 7/10Lincoln Elementary SchoolGrades: K-5Distance: 0.3 mi
- 6/10Grover Cleveland Middle SchoolGrades: 6-8Distance: 1.1 mi
- 6/10James Caldwell High SchoolGrades: 9-12Distance: 1.7 mi
Get pre-qualified for a loan
At Zillow Home Loans, we can pre-qualify you in as little as 5 minutes with no impact to your credit score.An equal housing lender. NMLS #10287.

