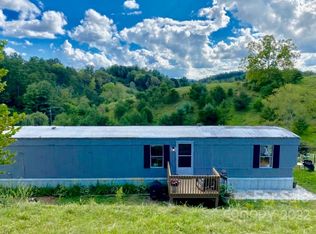Closed
$440,000
50 Embler Rd, Alexander, NC 28701
3beds
1,718sqft
Single Family Residence
Built in 1972
1.12 Acres Lot
$433,800 Zestimate®
$256/sqft
$2,214 Estimated rent
Home value
$433,800
Estimated sales range
Not available
$2,214/mo
Zestimate® history
Loading...
Owner options
Explore your selling options
What's special
Discover peace, privacy, and mountain views in this updated split-level home. Filled with natural light, the spacious interior features touches of mid-century styling that add unique character. The expansive kitchen with island is ideal for cooking or entertaining, while the large deck—accessible from both the living room and primary suite—offers the perfect spot to take in the views. Vaulted ceilings in the living room and primary bedroom create an airy, open feel, complemented by dual walk-in closets with built-ins. The primary bath is generously sized for the era, with dual vanities, a separate tub and shower, plus a private toilet area. The lower level provides excellent space for projects, storage, or hobbies, with convenient outdoor access that bypasses the main living area. Outdoors, you’ll find a fenced dog run, ample parking on both sides of the home, and newer systems including HVAC and an on-demand water heater. A short walk up the hill leads to a shed and screened porch, complete with a fire pit for cozy evenings under the stars.
Zillow last checked: 8 hours ago
Listing updated: October 10, 2025 at 12:48pm
Listing Provided by:
Lee Smith k.lee.smith@redfin.com,
Redfin Corporation
Bought with:
Andrea Blalock
Keller Williams Professionals
Source: Canopy MLS as distributed by MLS GRID,MLS#: 4296589
Facts & features
Interior
Bedrooms & bathrooms
- Bedrooms: 3
- Bathrooms: 2
- Full bathrooms: 2
- Main level bedrooms: 2
Bedroom s
- Level: Main
Bedroom s
- Level: Upper
Bedroom s
- Level: Main
Bathroom full
- Level: Main
Bathroom full
- Level: Upper
Basement
- Level: Basement
Family room
- Level: Upper
Kitchen
- Level: Main
Laundry
- Level: Basement
Living room
- Level: Main
Heating
- Heat Pump, Propane, Wood Stove
Cooling
- Ceiling Fan(s), Central Air, Heat Pump
Appliances
- Included: Convection Oven, Dishwasher, Disposal, Dryer, Electric Cooktop, ENERGY STAR Qualified Washer, ENERGY STAR Qualified Dishwasher, ENERGY STAR Qualified Dryer, ENERGY STAR Qualified Refrigerator, Exhaust Fan, Microwave, Oven, Propane Water Heater, Refrigerator, Tankless Water Heater, Water Softener
- Laundry: In Basement
Features
- Built-in Features, Walk-In Closet(s)
- Flooring: Vinyl
- Doors: Insulated Door(s)
- Basement: Basement Shop
Interior area
- Total structure area: 1,718
- Total interior livable area: 1,718 sqft
- Finished area above ground: 1,718
- Finished area below ground: 0
Property
Parking
- Parking features: Driveway
- Has uncovered spaces: Yes
- Details: 2 gravel driveways
Features
- Levels: Multi/Split
- Patio & porch: Side Porch
- Exterior features: Fire Pit
- Fencing: Fenced
- Waterfront features: None, Creek, Creek/Stream
Lot
- Size: 1.12 Acres
- Features: Hilly, Private
Details
- Additional structures: Shed(s)
- Parcel number: 971370107300000
- Zoning: OU
- Special conditions: Standard
Construction
Type & style
- Home type: SingleFamily
- Property subtype: Single Family Residence
Materials
- Brick Partial, Wood
- Foundation: Slab
- Roof: Shingle,Wood
Condition
- New construction: No
- Year built: 1972
Utilities & green energy
- Sewer: Septic Installed
- Water: Well
- Utilities for property: Wired Internet Available
Community & neighborhood
Security
- Security features: Carbon Monoxide Detector(s)
Community
- Community features: None
Location
- Region: Alexander
- Subdivision: None
Other
Other facts
- Road surface type: Gravel, Paved
Price history
| Date | Event | Price |
|---|---|---|
| 10/10/2025 | Sold | $440,000$256/sqft |
Source: | ||
| 9/5/2025 | Listed for sale | $440,000+41.5%$256/sqft |
Source: | ||
| 12/22/2021 | Sold | $311,000+3.7%$181/sqft |
Source: | ||
| 11/16/2021 | Pending sale | $300,000$175/sqft |
Source: Beverly-Hanks & Associates, Inc. #3805792 Report a problem | ||
| 11/16/2021 | Contingent | $300,000$175/sqft |
Source: | ||
Public tax history
| Year | Property taxes | Tax assessment |
|---|---|---|
| 2025 | $2,308 +4.6% | $298,400 |
| 2024 | $2,207 +2.7% | $298,400 |
| 2023 | $2,148 +9.1% | $298,400 |
Find assessor info on the county website
Neighborhood: 28701
Nearby schools
GreatSchools rating
- 8/10North Buncombe ElementaryGrades: PK-4Distance: 5.5 mi
- 10/10North Buncombe MiddleGrades: 7-8Distance: 5.2 mi
- 6/10North Buncombe HighGrades: PK,9-12Distance: 5.7 mi
Schools provided by the listing agent
- Elementary: North Buncombe/N. Windy Ridge
- Middle: North Buncombe
- High: North Buncombe
Source: Canopy MLS as distributed by MLS GRID. This data may not be complete. We recommend contacting the local school district to confirm school assignments for this home.
Get pre-qualified for a loan
At Zillow Home Loans, we can pre-qualify you in as little as 5 minutes with no impact to your credit score.An equal housing lender. NMLS #10287.
