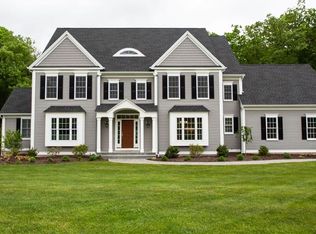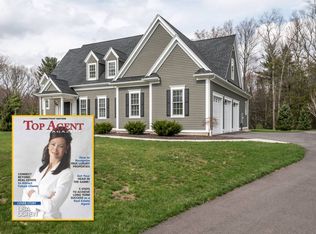Sold for $1,250,000
Street View
$1,250,000
50 Fairway Rdg, Avon, CT 06001
4beds
3,900sqft
SingleFamily
Built in 2018
1.09 Acres Lot
$1,280,600 Zestimate®
$321/sqft
$6,327 Estimated rent
Home value
$1,280,600
$1.18M - $1.40M
$6,327/mo
Zestimate® history
Loading...
Owner options
Explore your selling options
What's special
Home is complete and ready for the lucky family!!Home built by SARD Custom Homes, LLC! Another fabulous 9 room Colonial set on 1+ acres in sought after Fairway Ridge! Fairway Ridge is located in the center of Avon close to recreation, golf, tennis, Library, and award winning schools! Custom Kitchen with granite counters oversized, walk-in pantry and great mudroom with separate cubbies plus closet, hardwood floors, 9 foot ceilings - first & second floor, extensive moldings and fine appointments. 9 rooms, first floor Library, 3&1/2 baths, large Master Bedroom Suite with gorgeous Master Bath, 2 large closets, guest room with its own private bath plus Jack and Jill bath all on 2nd level and 3-Car Garage. A beautiful level lot will enjoy a nice patio for all your special outdoor gatherings! Sard Custom Homes is a well experienced and respected company known for their exceptional high quality and value! EZ to show. Five sold to date! Come meet the builder and build your dream home! Great plans to choose from and several lots available!
Facts & features
Interior
Bedrooms & bathrooms
- Bedrooms: 4
- Bathrooms: 4
- Full bathrooms: 3
- 1/2 bathrooms: 1
Heating
- Gas
Features
- Open Floor Plan, Auto Garage Door Opener, Cable - Pre-wired
Interior area
- Total interior livable area: 3,900 sqft
Property
Parking
- Parking features: Garage - Attached
Features
- Exterior features: Other
Lot
- Size: 1.09 Acres
Details
- Parcel number: AVONM13L6400050
Construction
Type & style
- Home type: SingleFamily
- Architectural style: Colonial
Materials
- concrete
- Roof: Asphalt
Condition
- Year built: 2018
Utilities & green energy
- Water: Public Water Connected
Community & neighborhood
Location
- Region: Avon
Other
Other facts
- Appliances Included: Dishwasher, Oven/Range, Disposal, Refrigerator, Microwave, Allowance
- Attic YN: 1
- Driveway Type: Paved
- Direct Waterfront YN: 0
- Energy Features: Thermopane Windows
- Fireplaces Total: 1
- Home Warranty Offered YN: 0
- Interior Features: Open Floor Plan, Auto Garage Door Opener, Cable - Pre-wired
- Assessed Value: 0
- Lot Description: Level Lot, Treed
- Basement Description: Unfinished, Full With Hatchway
- Property Type: Single Family For Sale
- Cooling System: Central Air
- Sewage System: Septic
- Style: Colonial
- Swimming Pool YN: 0
- Exterior Features: Patio, Underground Utilities
- Exterior Siding: Vinyl Siding
- Flood Zone YN: 0
- Fuel Tank Location: Non Applicable
- Nearby Amenities: Commuter Bus, Public Rec Facilities, Private School(s), Health Club, Medical Facilities, Public Pool, Golf Course
- Heat Type: Hot Air
- Property Tax: 0
- Room Count: 9
- Water Source: Public Water Connected
- Attic Description: Access Via Hatch
- Heat Fuel Type: Propane
- Hot Water Description: Propane
- Rooms Additional: Mud Room, Laundry Room
- Construction Description: Frame
- Foundation Type: Concrete
- Waterfront Description: Not Applicable
- Roof Information: Asphalt Shingle
- Laundry Room Info: Upper Level
- Tax Year: July 2017-June 2018
Price history
| Date | Event | Price |
|---|---|---|
| 9/2/2025 | Sold | $1,250,000+56.3%$321/sqft |
Source: Public Record Report a problem | ||
| 8/14/2018 | Sold | $800,000-3%$205/sqft |
Source: Public Record Report a problem | ||
| 7/12/2018 | Pending sale | $824,500$211/sqft |
Source: Coldwell Banker Res Brokerage #170061788 Report a problem | ||
| 6/8/2018 | Price change | $824,500-1.7%$211/sqft |
Source: Coldwell Banker Res Brokerage #170061788 Report a problem | ||
| 3/15/2018 | Price change | $839,000+4.9%$215/sqft |
Source: Coldwell Banker Res Brokerage #170061788 Report a problem | ||
Public tax history
| Year | Property taxes | Tax assessment |
|---|---|---|
| 2025 | $18,362 +3.7% | $597,150 |
| 2024 | $17,711 -3.6% | $597,150 +15% |
| 2023 | $18,379 +2.3% | $519,330 |
Find assessor info on the county website
Neighborhood: 06001
Nearby schools
GreatSchools rating
- 7/10Pine Grove SchoolGrades: K-4Distance: 1.6 mi
- 9/10Avon Middle SchoolGrades: 7-8Distance: 0.9 mi
- 10/10Avon High SchoolGrades: 9-12Distance: 1.1 mi
Schools provided by the listing agent
- Elementary: Pine Grove
- High: Avon
Source: The MLS. This data may not be complete. We recommend contacting the local school district to confirm school assignments for this home.

Get pre-qualified for a loan
At Zillow Home Loans, we can pre-qualify you in as little as 5 minutes with no impact to your credit score.An equal housing lender. NMLS #10287.

