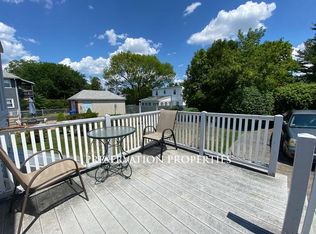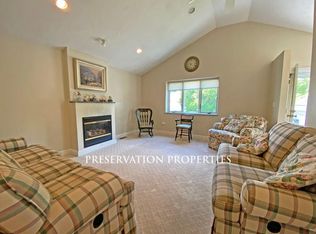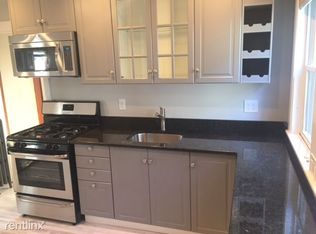Sold for $1,016,000
$1,016,000
50 Falmouth Rd, Newton, MA 02465
3beds
2,139sqft
Single Family Residence
Built in 1915
5,476 Square Feet Lot
$1,002,700 Zestimate®
$475/sqft
$4,425 Estimated rent
Home value
$1,002,700
$933,000 - $1.08M
$4,425/mo
Zestimate® history
Loading...
Owner options
Explore your selling options
What's special
Spacious single family home located in desirable West Newton. This charming property features a stunning family room w/vaulted ceiling & fireplace, connected to the kitchen—perfect for everyday living & entertaining. 1st floor offers a beautifully heated sitting room w/bay window, formal living room enhanced by crown molding & fireplace & generous dining room that flows into a well-appointed kitchen w/granite countertops, ample oak cabinetry, & cozy dining area. Additional conveniences include a first-floor laundry area w/washer and dryer, full bathroom, & direct access to back deck. Upstairs, you'll find three comfortable bedrooms w/wall-to-wall carpeting and full bathroom featuring a granite countertop. The semi-finished basement includes a playroom and additional full bath with a shower—ideal for guests or extra living space. Enjoy a nicely maintained yard, fresh interior paint, new flooring in the family & sitting room, ample off-street parking in the extended driveway.
Zillow last checked: 8 hours ago
Listing updated: July 31, 2025 at 05:28pm
Listed by:
Deborah Cerra 617-839-0582,
William Raveis R.E. & Home Services 781-400-2398
Bought with:
Daniel Kessinger
Redfin Corp.
Source: MLS PIN,MLS#: 73371685
Facts & features
Interior
Bedrooms & bathrooms
- Bedrooms: 3
- Bathrooms: 3
- Full bathrooms: 3
Primary bedroom
- Features: Ceiling Fan(s), Closet, Flooring - Wall to Wall Carpet
- Level: Second
- Area: 154
- Dimensions: 11 x 14
Bedroom 2
- Features: Ceiling Fan(s), Closet, Flooring - Stone/Ceramic Tile
- Level: Second
- Area: 144
- Dimensions: 9 x 16
Bedroom 3
- Features: Ceiling Fan(s), Closet, Flooring - Wall to Wall Carpet
- Level: Second
- Area: 88
- Dimensions: 8 x 11
Bathroom 1
- Features: Bathroom - Full, Bathroom - With Shower Stall, Flooring - Stone/Ceramic Tile
- Level: First
Bathroom 2
- Features: Bathroom - Full, Bathroom - Tiled With Tub & Shower, Flooring - Stone/Ceramic Tile, Countertops - Stone/Granite/Solid
- Level: Second
Bathroom 3
- Features: Bathroom - Full, Bathroom - With Shower Stall, Flooring - Stone/Ceramic Tile
- Level: Basement
Dining room
- Features: Flooring - Hardwood, Flooring - Wall to Wall Carpet
- Level: First
- Area: 204
- Dimensions: 17 x 12
Family room
- Features: Ceiling Fan(s), Flooring - Vinyl, Window(s) - Bay/Bow/Box, Recessed Lighting
- Level: First
- Area: 210
- Dimensions: 15 x 14
Kitchen
- Features: Ceiling Fan(s), Flooring - Stone/Ceramic Tile, Dining Area, Countertops - Stone/Granite/Solid, Recessed Lighting
- Level: First
- Area: 204
- Dimensions: 17 x 12
Living room
- Features: Flooring - Hardwood, Flooring - Wall to Wall Carpet, Crown Molding
- Level: First
- Area: 187
- Dimensions: 11 x 17
Heating
- Central, Natural Gas
Cooling
- Central Air
Appliances
- Laundry: Electric Dryer Hookup, Washer Hookup, First Floor
Features
- Ceiling Fan(s), Recessed Lighting, Sitting Room
- Flooring: Tile, Carpet, Hardwood, Flooring - Vinyl
- Basement: Partially Finished,Sump Pump
- Number of fireplaces: 2
- Fireplace features: Family Room, Living Room
Interior area
- Total structure area: 2,139
- Total interior livable area: 2,139 sqft
- Finished area above ground: 1,814
- Finished area below ground: 325
Property
Parking
- Total spaces: 3
- Parking features: Paved Drive, Paved
- Uncovered spaces: 3
Features
- Patio & porch: Deck - Vinyl
- Exterior features: Deck - Vinyl
Lot
- Size: 5,476 sqft
- Features: Level
Details
- Parcel number: 690053
- Zoning: SR3
Construction
Type & style
- Home type: SingleFamily
- Architectural style: Colonial
- Property subtype: Single Family Residence
Materials
- Frame
- Foundation: Concrete Perimeter
- Roof: Shingle
Condition
- Year built: 1915
Utilities & green energy
- Electric: Circuit Breakers
- Sewer: Public Sewer
- Water: Public
- Utilities for property: for Electric Range, Washer Hookup
Community & neighborhood
Community
- Community features: Public Transportation, Shopping, Pool, Tennis Court(s), Park, Golf, Medical Facility, Highway Access, House of Worship, Private School, Public School, T-Station, University, Sidewalks
Location
- Region: Newton
Price history
| Date | Event | Price |
|---|---|---|
| 7/31/2025 | Sold | $1,016,000+1.7%$475/sqft |
Source: MLS PIN #73371685 Report a problem | ||
| 5/14/2025 | Pending sale | $999,000$467/sqft |
Source: | ||
| 5/14/2025 | Contingent | $999,000$467/sqft |
Source: MLS PIN #73371685 Report a problem | ||
| 5/8/2025 | Listed for sale | $999,000$467/sqft |
Source: MLS PIN #73371685 Report a problem | ||
| 11/27/2022 | Listed for rent | $3,500-7.3%$2/sqft |
Source: Zillow Rental Manager Report a problem | ||
Public tax history
| Year | Property taxes | Tax assessment |
|---|---|---|
| 2025 | $9,593 +3.4% | $978,900 +3% |
| 2024 | $9,276 +7.2% | $950,400 +11.8% |
| 2023 | $8,654 +4.5% | $850,100 +8% |
Find assessor info on the county website
Neighborhood: West Newton
Nearby schools
GreatSchools rating
- 9/10Franklin Elementary SchoolGrades: K-5Distance: 0.3 mi
- 8/10F A Day Middle SchoolGrades: 6-8Distance: 0.8 mi
- 9/10Newton North High SchoolGrades: 9-12Distance: 1.6 mi
Schools provided by the listing agent
- Elementary: Franklin
- Middle: Day
- High: Newton North
Source: MLS PIN. This data may not be complete. We recommend contacting the local school district to confirm school assignments for this home.
Get a cash offer in 3 minutes
Find out how much your home could sell for in as little as 3 minutes with a no-obligation cash offer.
Estimated market value
$1,002,700


