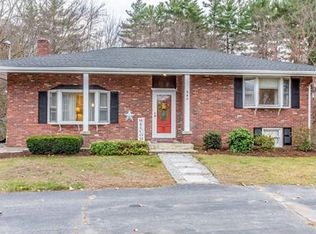Sold for $692,500 on 10/06/25
$692,500
50 Ferncroft Rd, Tewksbury, MA 01876
3beds
1,966sqft
Single Family Residence
Built in 1979
1.02 Acres Lot
$689,400 Zestimate®
$352/sqft
$3,553 Estimated rent
Home value
$689,400
$641,000 - $745,000
$3,553/mo
Zestimate® history
Loading...
Owner options
Explore your selling options
What's special
Welcome to this lovingly maintained split-level home in a sought-after neighborhood. The beautifully updated kitchen features quartz counters, stainless steel appliances, and hardwood flooring. Enjoy year-round comfort with central air, a new heating system, and a new water heater. Updated bathrooms add a fresh touch, while the spacious lower-level family room offers a front-to-back layout with a cozy fireplace, perfect for gatherings. A vaulted screen porch overlooks the inviting inground pool, creating the ideal space for relaxing or entertaining. A perfect blend of style, comfort, and location.
Zillow last checked: 8 hours ago
Listing updated: October 06, 2025 at 12:55pm
Listed by:
Dianna Doherty 978-375-9718,
RE/MAX Innovative Properties 978-851-3030
Bought with:
Jennifer Schneider
Century 21 Elite Realty
Source: MLS PIN,MLS#: 73418503
Facts & features
Interior
Bedrooms & bathrooms
- Bedrooms: 3
- Bathrooms: 2
- Full bathrooms: 2
Primary bedroom
- Features: Flooring - Wall to Wall Carpet, Closet - Double
- Level: First
- Area: 154
- Dimensions: 14 x 11
Bedroom 2
- Features: Flooring - Wall to Wall Carpet, Closet - Double
- Level: First
- Area: 130
- Dimensions: 13 x 10
Bedroom 3
- Features: Flooring - Wall to Wall Carpet, Closet - Double
- Level: First
- Area: 100
- Dimensions: 10 x 10
Bedroom 4
- Features: Ceiling Fan(s), Flooring - Wall to Wall Carpet, Crown Molding, Closet - Double
- Level: Basement
- Area: 143
- Dimensions: 13 x 11
Primary bathroom
- Features: No
Bathroom 1
- Features: Bathroom - Full, Closet - Linen, Flooring - Stone/Ceramic Tile, Recessed Lighting, Crown Molding
- Level: First
- Area: 88
- Dimensions: 11 x 8
Bathroom 2
- Features: Bathroom - 3/4, Closet - Linen, Flooring - Stone/Ceramic Tile, Dryer Hookup - Gas, Washer Hookup, Lighting - Sconce
- Level: Basement
- Area: 66
- Dimensions: 11 x 6
Dining room
- Features: Flooring - Hardwood, Chair Rail, Recessed Lighting, Slider, Wainscoting, Crown Molding
- Level: First
- Area: 110
- Dimensions: 11 x 10
Family room
- Features: Ceiling Fan(s), Flooring - Wall to Wall Carpet, Exterior Access, Recessed Lighting, Slider, Crown Molding
- Level: Basement
- Area: 345
- Dimensions: 23 x 15
Kitchen
- Features: Flooring - Hardwood, Countertops - Stone/Granite/Solid, Recessed Lighting, Lighting - Pendant
- Level: First
- Area: 143
- Dimensions: 13 x 11
Living room
- Features: Flooring - Hardwood, Window(s) - Bay/Bow/Box, Recessed Lighting, Crown Molding
- Level: First
- Area: 195
- Dimensions: 15 x 13
Heating
- Forced Air, Natural Gas
Cooling
- Central Air
Appliances
- Laundry: Gas Dryer Hookup
Features
- Vaulted Ceiling(s), Crown Molding, Sun Room, Bonus Room
- Flooring: Tile, Carpet, Hardwood, Flooring - Wood, Flooring - Stone/Ceramic Tile
- Basement: Full,Partially Finished,Walk-Out Access,Garage Access,Concrete
- Number of fireplaces: 1
- Fireplace features: Family Room
Interior area
- Total structure area: 1,966
- Total interior livable area: 1,966 sqft
- Finished area above ground: 1,184
- Finished area below ground: 782
Property
Parking
- Total spaces: 7
- Parking features: Under, Garage Door Opener, Paved Drive, Off Street, Paved
- Attached garage spaces: 1
- Uncovered spaces: 6
Features
- Exterior features: Pool - Inground, Storage
- Has private pool: Yes
- Pool features: In Ground
- Fencing: Fenced/Enclosed
Lot
- Size: 1.02 Acres
- Features: Level
Details
- Parcel number: M:0031 L:0028 U:0000,790165
- Zoning: RG
Construction
Type & style
- Home type: SingleFamily
- Architectural style: Split Entry
- Property subtype: Single Family Residence
Materials
- Frame
- Foundation: Concrete Perimeter
- Roof: Shingle
Condition
- Year built: 1979
Utilities & green energy
- Electric: Circuit Breakers
- Sewer: Public Sewer, Other
- Water: Public
- Utilities for property: for Gas Range, for Gas Dryer
Community & neighborhood
Location
- Region: Tewksbury
Other
Other facts
- Road surface type: Paved
Price history
| Date | Event | Price |
|---|---|---|
| 10/6/2025 | Sold | $692,500+6.6%$352/sqft |
Source: MLS PIN #73418503 Report a problem | ||
| 8/21/2025 | Contingent | $649,900$331/sqft |
Source: MLS PIN #73418503 Report a problem | ||
| 8/15/2025 | Listed for sale | $649,900+251.3%$331/sqft |
Source: MLS PIN #73418503 Report a problem | ||
| 7/6/1987 | Sold | $185,000$94/sqft |
Source: Public Record Report a problem | ||
Public tax history
| Year | Property taxes | Tax assessment |
|---|---|---|
| 2025 | $8,323 +4.9% | $629,600 +6.3% |
| 2024 | $7,931 -0.1% | $592,300 +5.2% |
| 2023 | $7,938 +5.1% | $563,000 +13.3% |
Find assessor info on the county website
Neighborhood: 01876
Nearby schools
GreatSchools rating
- 5/10John F. Ryan Elementary SchoolGrades: 5-6Distance: 0.6 mi
- 7/10John W. Wynn Middle SchoolGrades: 7-8Distance: 1.6 mi
- 8/10Tewksbury Memorial High SchoolGrades: 9-12Distance: 0.2 mi
Get a cash offer in 3 minutes
Find out how much your home could sell for in as little as 3 minutes with a no-obligation cash offer.
Estimated market value
$689,400
Get a cash offer in 3 minutes
Find out how much your home could sell for in as little as 3 minutes with a no-obligation cash offer.
Estimated market value
$689,400
