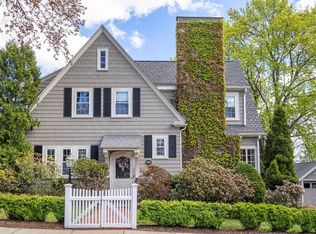Beautiful center entrance colonial located in a desirable neighborhood; close proximity to downtown, schools, public transport, major highways & parks. This meticulously maintained home sits on a corner lot with a classic, all-glass vestibule. Enter the formal dining room through french doors which sits off a country-style/eat-in kitchen w/ new granite countertops. The home boasts bright decorative crown molding, custom window treatments, custom radiator covers & hardwood floors. The 1st floor includes a living room w/ a functional fireplace, half-bath & spacious sunroom used as a study/home office. The 2nd floor has 3 beds & 1 bath including a bonus room; can be used as a reading space/nursery & walk-up attic w/ a lot of potential! The basement has an in-law suite setup w/ a kitchen area, various closets for storage, full-bath w/ standup tiled shower, washer/dryer & new heating system. Walkout basement to a blue stone & slate hardscape patio, offering a great space for entertaining!
This property is off market, which means it's not currently listed for sale or rent on Zillow. This may be different from what's available on other websites or public sources.
