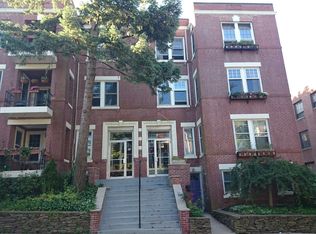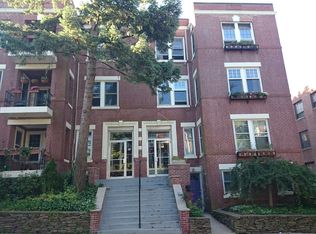Sold for $1,025,000
$1,025,000
50 Garrison Rd #2, Brookline, MA 02445
3beds
1,554sqft
Condominium
Built in 1910
-- sqft lot
$1,229,700 Zestimate®
$660/sqft
$4,795 Estimated rent
Home value
$1,229,700
$1.14M - $1.34M
$4,795/mo
Zestimate® history
Loading...
Owner options
Explore your selling options
What's special
This competitively priced luxury condominium is both an outstanding place to reside and an investor’s dream. Situated on a quaint side street in the heart of Brookline’s enchanting Washington Square on exclusive Aspinwall Hill. Elegant hardwood floors throughout. Unique architectural details. Upscale kitchen featuring Fireslate countertops, stainless steel appliances, a sizable welcoming foyer, and an impressive butler’s pantry. Gorgeous updated tiled bathrooms with high-end fixtures. In-unit washer and dryer. Large private porch, storage area, and offsite heated garage parking for lease. Easy access to the MBTA’s Green Line (C and D lines). The immediate area is overflowing with amenities such as supermarkets, pubs, restaurants, cafes, hardware stores, a tailor, and a cobbler. Close to the Schick and Waldstein Playgrounds. Take advantage of Brookline’s consistently top ranked school system.
Zillow last checked: 8 hours ago
Listing updated: September 15, 2023 at 12:54pm
Listed by:
John Campbell 617-407-2788,
Boston Area Home Search 617-531-1188
Bought with:
Corkin Cantor Group
Coldwell Banker Realty - Newton
Source: MLS PIN,MLS#: 73125062
Facts & features
Interior
Bedrooms & bathrooms
- Bedrooms: 3
- Bathrooms: 2
- Full bathrooms: 2
Primary bedroom
- Features: Ceiling Fan(s), Closet, Flooring - Hardwood, Balcony - Exterior
- Level: Second
- Area: 143
- Dimensions: 13 x 11
Bedroom 2
- Features: Ceiling Fan(s), Flooring - Hardwood
- Level: Second
- Area: 130
- Dimensions: 13 x 10
Bedroom 3
- Features: Ceiling Fan(s), Flooring - Hardwood
- Level: Second
- Area: 108
- Dimensions: 12 x 9
Primary bathroom
- Features: Yes
Bathroom 1
- Features: Bathroom - Full, Bathroom - Tiled With Tub & Shower, Flooring - Stone/Ceramic Tile
- Level: Second
- Area: 42.5
- Dimensions: 8.5 x 5
Bathroom 2
- Features: Bathroom - Full, Bathroom - Tiled With Tub & Shower, Flooring - Stone/Ceramic Tile
- Level: Second
- Area: 35.75
- Dimensions: 6.5 x 5.5
Dining room
- Features: Flooring - Hardwood, Chair Rail
- Level: Second
- Area: 180
- Dimensions: 15 x 12
Family room
- Features: Flooring - Hardwood
- Level: Second
- Area: 132
- Dimensions: 12 x 11
Kitchen
- Features: Flooring - Hardwood, Pantry, Countertops - Stone/Granite/Solid, Breakfast Bar / Nook, Cabinets - Upgraded
- Level: Second
- Area: 156
- Dimensions: 13 x 12
Living room
- Features: Beamed Ceilings, Flooring - Hardwood, Window(s) - Bay/Bow/Box, Wainscoting
- Level: Second
- Area: 280
- Dimensions: 20 x 14
Heating
- Baseboard, Hot Water
Cooling
- Window Unit(s)
Appliances
- Included: Range, Dishwasher, Disposal, Refrigerator, Freezer, Washer, Dryer
- Laundry: In Unit, Electric Dryer Hookup, Washer Hookup
Features
- Flooring: Tile, Hardwood
- Windows: Insulated Windows, Screens
- Has basement: Yes
- Number of fireplaces: 1
- Fireplace features: Living Room
- Common walls with other units/homes: 2+ Common Walls
Interior area
- Total structure area: 1,554
- Total interior livable area: 1,554 sqft
Property
Parking
- Total spaces: 1
- Parking features: Detached, Garage Door Opener, Heated Garage, Assigned, Leased
- Garage spaces: 1
Accessibility
- Accessibility features: No
Features
- Entry location: Unit Placement(Front,Back)
- Patio & porch: Porch
- Exterior features: Porch, Screens, Rain Gutters, Professional Landscaping
Details
- Parcel number: B:223 L:0013 S:0002,37659
- Zoning: M-2.0
- Other equipment: Intercom
Construction
Type & style
- Home type: Condo
- Property subtype: Condominium
Materials
- Frame
- Roof: Rubber
Condition
- Year built: 1910
- Major remodel year: 1985
Utilities & green energy
- Electric: Circuit Breakers
- Sewer: Public Sewer
- Water: Public
- Utilities for property: for Gas Range, for Electric Range, for Electric Oven, for Electric Dryer, Washer Hookup
Community & neighborhood
Community
- Community features: Public Transportation, Shopping, Tennis Court(s), Park, Walk/Jog Trails, Medical Facility, Bike Path, Highway Access, House of Worship, Private School, Public School, T-Station, University
Location
- Region: Brookline
HOA & financial
HOA
- HOA fee: $468 monthly
- Amenities included: Hot Water, Storage
- Services included: Heat, Water, Sewer, Insurance, Maintenance Structure, Maintenance Grounds, Reserve Funds
Other
Other facts
- Listing terms: Contract
Price history
| Date | Event | Price |
|---|---|---|
| 9/15/2023 | Sold | $1,025,000-1.3%$660/sqft |
Source: MLS PIN #73125062 Report a problem | ||
| 7/28/2023 | Contingent | $1,039,000$669/sqft |
Source: MLS PIN #73125062 Report a problem | ||
| 7/27/2023 | Price change | $1,039,000-1%$669/sqft |
Source: MLS PIN #73125062 Report a problem | ||
| 7/17/2023 | Price change | $1,049,000-2.4%$675/sqft |
Source: MLS PIN #73125062 Report a problem | ||
| 6/15/2023 | Listed for sale | $1,075,000+8%$692/sqft |
Source: MLS PIN #73125062 Report a problem | ||
Public tax history
| Year | Property taxes | Tax assessment |
|---|---|---|
| 2025 | $11,432 +3% | $1,158,300 +2% |
| 2024 | $11,095 +1.4% | $1,135,600 +3.5% |
| 2023 | $10,944 -0.2% | $1,097,700 +2% |
Find assessor info on the county website
Neighborhood: Aspinwall Hill
Nearby schools
GreatSchools rating
- 8/10John D Runkle SchoolGrades: PK-8Distance: 0.3 mi
- 8/10Brookline High SchoolGrades: 9-12Distance: 0.6 mi
Schools provided by the listing agent
- Elementary: Runkle/Driscoll
- Middle: Runkle/Driscoll
- High: Brookline High
Source: MLS PIN. This data may not be complete. We recommend contacting the local school district to confirm school assignments for this home.
Get a cash offer in 3 minutes
Find out how much your home could sell for in as little as 3 minutes with a no-obligation cash offer.
Estimated market value$1,229,700
Get a cash offer in 3 minutes
Find out how much your home could sell for in as little as 3 minutes with a no-obligation cash offer.
Estimated market value
$1,229,700

