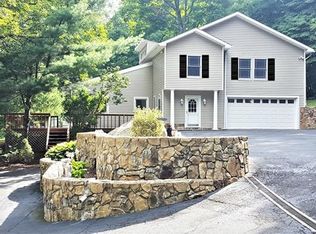Nestled on a quiet corner in desirable Sandy Hook, you will find this charming 3-bedroom, 2.5-bath colonial home. Upon entering the foyer with its oversized closet and half bath, you step through to the family room with an impressive brick fireplace with a cozy wood stove insert. A door to the enclosed porch leads out to the rear patio that offers beautiful views of the secluded rear yard. Back inside, the fully remodeled kitchen features stainless steel appliances and beautiful quartz counters. The formal dining room adjacent with its hardwood floors provides ample space for dining and the living room is ideal for entertaining. Upstairs you are greeted by 3 generously sized bedrooms, including the master suite with its full, updated bath and its own fireplace with wood stove insert. All the bedrooms have hardwood floors, and all bathrooms have been recently updated. Just a short drive into town and to I-84, this home is both conveniently located and offers tranquility to escape those stressful days. Book your tour today. Nestled on a quiet corner in desirable Sandy Hook, you will find this charming 3-bedroom, 2.5-bath colonial home. Upon entering the foyer with its oversized closet and half bath, you step through to the family room with impressive brick fireplace with a cozy wood stove insert. A door to the enclosed porch leads out to the rear patio that offers beautiful views of the secluded rear yard. Back inside, the fully remodeled kitchen features stainless steel appliances and beautiful quartz counters. The formal dining room adjacent with its hardwood floors provides ample space for dining and the living room is ideal for entertaining. Upstairs you are greeted by 3 generously sized bedrooms, including the master suite with its full, updated bath and its own fireplace with wood stove insert. All the bedrooms have hardwood floors, and all bathrooms have been recently updated. Just a short drive into town and to I-84, this home is both conveniently located and offers tranquility to escape those stressful days. Book your tour today.
This property is off market, which means it's not currently listed for sale or rent on Zillow. This may be different from what's available on other websites or public sources.
