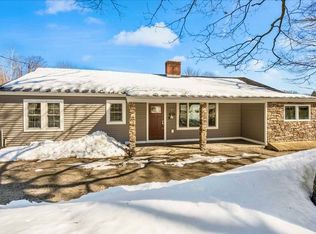Closed
Listed by:
Cory Gracie,
LAER Realty Partners 978-827-4018
Bought with: Keller Williams Realty North Central
$485,000
50 Goen Road, New Ipswich, NH 03071
4beds
2,315sqft
Single Family Residence
Built in 2003
3 Acres Lot
$577,000 Zestimate®
$210/sqft
$3,816 Estimated rent
Home value
$577,000
$548,000 - $606,000
$3,816/mo
Zestimate® history
Loading...
Owner options
Explore your selling options
What's special
Beautiful and private 3 acre setting with this fabulous 4 bedrooms, 2.5 bath Colonial and an attached two car garage. The welcoming open foyer leads into a sunken living room featuring cathedral ceilings and a stone fireplace! An open concept and fully applianced Kitchen and dining area is super functional. Tall kitchen cabinets, stainless steel appliances and a slider to an expansive composite deck overlooking the large yard. The first floor primary suite has a walk in closet & cathedral ceilings. There is also a luxurious full bathroom with double vanity sinks, a jetted tub and a tiled walk in shower creating a “spa like” atmosphere. In addition, there is a convenient half bath and 1st floor laundry. Upstairs are three bedrooms, a full bath and an office. Need more space, the expansive walk out basement has extra tall ceilings for potential future living area. The basement is set up for a wood stove. As an added bonus, babbling sounds of the Souhegan River is peaceful & a very short walk. So much to offer with this property. Quick closing available.
Zillow last checked: 8 hours ago
Listing updated: October 13, 2023 at 12:31pm
Listed by:
Cory Gracie,
LAER Realty Partners 978-827-4018
Bought with:
Kelle L OKeefe
Keller Williams Realty North Central
Source: PrimeMLS,MLS#: 4970351
Facts & features
Interior
Bedrooms & bathrooms
- Bedrooms: 4
- Bathrooms: 3
- Full bathrooms: 2
- 1/2 bathrooms: 1
Heating
- Oil, Baseboard, Hot Water
Cooling
- None
Appliances
- Included: Dishwasher, Dryer, Microwave, Electric Range, Refrigerator, Washer, Oil Water Heater
- Laundry: 1st Floor Laundry
Features
- Central Vacuum, Cathedral Ceiling(s), Ceiling Fan(s), Kitchen/Dining, Primary BR w/ BA, Soaking Tub, Walk-In Closet(s)
- Flooring: Carpet, Laminate, Tile
- Basement: Concrete Floor,Full,Interior Stairs,Unfinished,Walkout,Interior Access,Exterior Entry,Walk-Out Access
- Has fireplace: Yes
- Fireplace features: Wood Burning
Interior area
- Total structure area: 3,673
- Total interior livable area: 2,315 sqft
- Finished area above ground: 2,315
- Finished area below ground: 0
Property
Parking
- Total spaces: 2
- Parking features: Shared Driveway, Gravel, Driveway, Garage, On Site, Attached
- Garage spaces: 2
- Has uncovered spaces: Yes
Accessibility
- Accessibility features: 1st Floor 1/2 Bathroom, 1st Floor Bedroom, 1st Floor Full Bathroom, 1st Floor Laundry
Features
- Levels: Two
- Stories: 2
- Patio & porch: Porch
- Exterior features: Deck, Garden
- Has spa: Yes
- Spa features: Heated
Lot
- Size: 3 Acres
- Features: Country Setting, Level, Wooded
Details
- Parcel number: NIPSM00009L00070AS000001
- Zoning description: RD R
- Other equipment: Radon Mitigation
Construction
Type & style
- Home type: SingleFamily
- Architectural style: Colonial
- Property subtype: Single Family Residence
Materials
- Wood Frame, Vinyl Exterior
- Foundation: Poured Concrete
- Roof: Asphalt Shingle
Condition
- New construction: No
- Year built: 2003
Utilities & green energy
- Electric: 200+ Amp Service
- Sewer: Private Sewer
- Utilities for property: Cable, Underground Utilities
Community & neighborhood
Security
- Security features: HW/Batt Smoke Detector
Location
- Region: New Ipswich
Other
Other facts
- Road surface type: Paved
Price history
| Date | Event | Price |
|---|---|---|
| 10/13/2023 | Sold | $485,000-2.4%$210/sqft |
Source: | ||
| 10/4/2023 | Contingent | $497,000$215/sqft |
Source: | ||
| 9/16/2023 | Listed for sale | $497,000+52.9%$215/sqft |
Source: | ||
| 9/26/2017 | Sold | $325,000-0.9%$140/sqft |
Source: | ||
| 7/20/2017 | Listed for sale | $328,000+13.5%$142/sqft |
Source: Despres and Associates, Inc. #4648537 Report a problem | ||
Public tax history
| Year | Property taxes | Tax assessment |
|---|---|---|
| 2024 | $8,283 +1.4% | $544,200 +71.2% |
| 2023 | $8,169 +9.3% | $317,858 0% |
| 2022 | $7,473 +10.6% | $317,868 0% |
Find assessor info on the county website
Neighborhood: 03071
Nearby schools
GreatSchools rating
- 4/10Boynton Middle SchoolGrades: 5-8Distance: 1.7 mi
- 4/10Mascenic Regional High SchoolGrades: 9-12Distance: 2.5 mi
- 7/10Highbridge Hill Elementary SchoolGrades: PK-4Distance: 2.5 mi
Schools provided by the listing agent
- Elementary: Highbridge Hill Elementary Sch
- Middle: Boynton Middle School
- High: Mascenic Regional High School
- District: Mascenic Sch Dst SAU #87
Source: PrimeMLS. This data may not be complete. We recommend contacting the local school district to confirm school assignments for this home.
Get pre-qualified for a loan
At Zillow Home Loans, we can pre-qualify you in as little as 5 minutes with no impact to your credit score.An equal housing lender. NMLS #10287.
