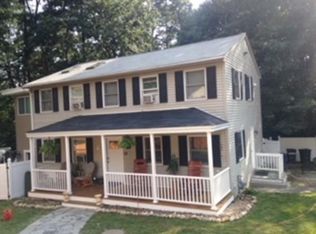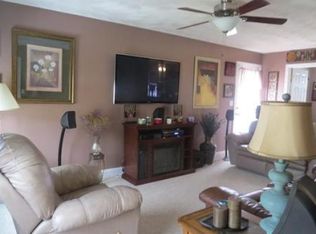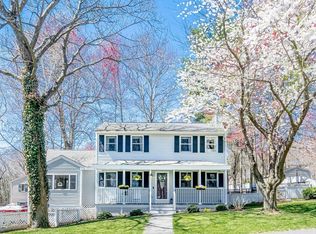Sold for $660,000
$660,000
50 Grandview Rd, Haverhill, MA 01832
3beds
2,162sqft
Single Family Residence
Built in 1995
0.34 Acres Lot
$659,200 Zestimate®
$305/sqft
$3,188 Estimated rent
Home value
$659,200
$600,000 - $725,000
$3,188/mo
Zestimate® history
Loading...
Owner options
Explore your selling options
What's special
**OFFER DEADLINE MONDAY 6/2 at 6:00pm** Charming and move-in ready, this 3-bedroom, 1.5-bath Colonial home with thoughtful updates throughout is situated on a quiet cul-de-sac street. Enjoy gathering for meals in the large kitchen, cozy evenings by the fireplace in the inviting living room, and retire to the the spacious master bedroom featuring vaulted ceilings that add an airy, open feel. The walk-out finished basement is a versatile multi-use space that leads directly to the beautifully landscaped private yard, which includes a patio perfect for entertaining or relaxing in your own oasis. A standout feature is the large detached 2-car garage with an expansive second-level —ideal for storage, workshop, studio, or more. This home is a must-see!
Zillow last checked: 8 hours ago
Listing updated: July 26, 2025 at 05:40am
Listed by:
The Donnelly Team 978-424-3278,
Coldwell Banker Realty - Leominster 978-840-4014
Bought with:
Robert Nicosia
Arris Realty
Source: MLS PIN,MLS#: 73381369
Facts & features
Interior
Bedrooms & bathrooms
- Bedrooms: 3
- Bathrooms: 2
- Full bathrooms: 1
- 1/2 bathrooms: 1
Primary bedroom
- Features: Vaulted Ceiling(s), Walk-In Closet(s), Flooring - Vinyl
- Level: Second
Bedroom 2
- Features: Flooring - Vinyl
- Level: Second
Bedroom 3
- Features: Flooring - Vinyl
- Level: Second
Bathroom 1
- Features: Bathroom - Half, Flooring - Stone/Ceramic Tile, Dryer Hookup - Electric, Washer Hookup
- Level: First
Bathroom 2
- Features: Bathroom - Full, Bathroom - Tiled With Tub & Shower, Flooring - Stone/Ceramic Tile
- Level: Second
Dining room
- Features: Flooring - Hardwood
- Level: First
Family room
- Features: Flooring - Wall to Wall Carpet
- Level: Basement
Kitchen
- Features: Flooring - Vinyl, Kitchen Island
- Level: First
Living room
- Features: Flooring - Hardwood
- Level: First
Heating
- Baseboard, Natural Gas
Cooling
- Window Unit(s)
Appliances
- Included: Range, Dishwasher, Refrigerator, Washer, Dryer
- Laundry: First Floor
Features
- Flooring: Tile, Vinyl, Carpet, Hardwood
- Basement: Finished,Partially Finished,Walk-Out Access,Interior Entry
- Number of fireplaces: 1
- Fireplace features: Living Room
Interior area
- Total structure area: 2,162
- Total interior livable area: 2,162 sqft
- Finished area above ground: 1,632
- Finished area below ground: 530
Property
Parking
- Total spaces: 4
- Parking features: Detached, Garage Door Opener, Storage, Garage Faces Side, Off Street, Driveway, Paved
- Garage spaces: 2
- Uncovered spaces: 2
Features
- Patio & porch: Deck - Wood, Patio
- Exterior features: Deck - Wood, Patio, Professional Landscaping
Lot
- Size: 0.34 Acres
- Features: Corner Lot
Details
- Parcel number: M:0564 B:00003 L:1,1929684
- Zoning: Res
Construction
Type & style
- Home type: SingleFamily
- Architectural style: Colonial
- Property subtype: Single Family Residence
Materials
- Frame
- Foundation: Concrete Perimeter
- Roof: Shingle
Condition
- Year built: 1995
Utilities & green energy
- Sewer: Public Sewer
- Water: Public
Green energy
- Energy generation: Solar
Community & neighborhood
Community
- Community features: Highway Access
Location
- Region: Haverhill
Price history
| Date | Event | Price |
|---|---|---|
| 7/25/2025 | Sold | $660,000+5.6%$305/sqft |
Source: MLS PIN #73381369 Report a problem | ||
| 6/3/2025 | Contingent | $624,900$289/sqft |
Source: MLS PIN #73381369 Report a problem | ||
| 5/28/2025 | Listed for sale | $624,900+1983%$289/sqft |
Source: MLS PIN #73381369 Report a problem | ||
| 4/7/1997 | Sold | $30,000-77.9%$14/sqft |
Source: Public Record Report a problem | ||
| 1/19/1996 | Sold | $135,900$63/sqft |
Source: Public Record Report a problem | ||
Public tax history
| Year | Property taxes | Tax assessment |
|---|---|---|
| 2025 | $5,372 +6.1% | $501,600 +5.4% |
| 2024 | $5,064 +1.1% | $475,900 +5.9% |
| 2023 | $5,011 | $449,400 |
Find assessor info on the county website
Neighborhood: 01832
Nearby schools
GreatSchools rating
- 5/10Consentino Middle SchoolGrades: 5-8Distance: 1.7 mi
- 4/10Haverhill High SchoolGrades: 9-12Distance: 2.1 mi
- 7/10Tilton Elementary SchoolGrades: K-3Distance: 2.1 mi
Get a cash offer in 3 minutes
Find out how much your home could sell for in as little as 3 minutes with a no-obligation cash offer.
Estimated market value$659,200
Get a cash offer in 3 minutes
Find out how much your home could sell for in as little as 3 minutes with a no-obligation cash offer.
Estimated market value
$659,200


