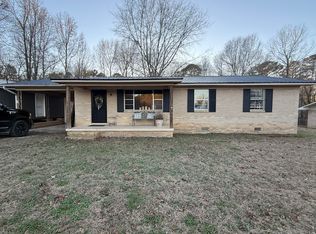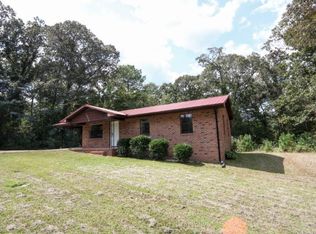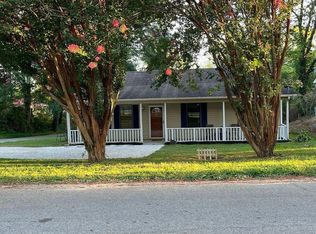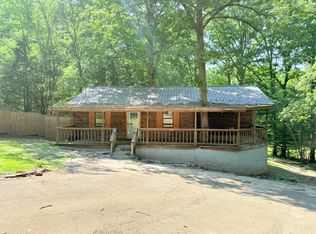FISHERMAN's DREAM, This 1 one Bedroom, one Bath cabin has been totally remodeled. All Appliances including washer and dryer, new Counter Tops, hot water heater, central heat/AC, flooring, windows, roof and gutters. Located approx. 8 miles out of Iuka, Ms. very close to the water and has deeded access to a private boat ramp just across the road from the cabin. Comes with extra parking for you boat. Cabin is just across the Alabama line but all utilities are out of Iuka.
For sale
Price cut: $9.1K (10/20)
$159,900
50 Haines Rd, Iuka, MS 38852
1beds
818sqft
Est.:
Single Family Residence
Built in 2005
0.25 Acres Lot
$-- Zestimate®
$195/sqft
$-- HOA
What's special
New counter topsHot water heater
- 174 days |
- 353 |
- 19 |
Likely to sell faster than
Zillow last checked: 8 hours ago
Listing updated: October 20, 2025 at 12:53pm
Listed by:
David Harbin,
Crye-Leike Pickwick 731-689-8000
Source: MAAR,MLS#: 10202182
Tour with a local agent
Facts & features
Interior
Bedrooms & bathrooms
- Bedrooms: 1
- Bathrooms: 1
- Full bathrooms: 1
Rooms
- Room types: Other (See Remarks)
Primary bedroom
- Level: First
- Area: 130
- Dimensions: 13 x 10
Primary bathroom
- Features: Separate Shower, Smooth Ceiling
Dining room
- Width: 0
Kitchen
- Features: Pantry, Washer/Dryer Connections
- Area: 180
- Dimensions: 15 x 12
Living room
- Features: LR/DR Combination
- Area: 225
- Dimensions: 15 x 15
Den
- Width: 0
Heating
- Central, Electric
Cooling
- 220 Wiring, Ceiling Fan(s), Central Air
Appliances
- Included: Electric Water Heater, Range/Oven, Self Cleaning Oven, Cooktop, Dishwasher, Microwave, Refrigerator, Washer, Dryer
- Laundry: Laundry Closet
Features
- All Bedrooms Down, 1 or More BR Down, Primary Down, Vaulted/Coffered Primary, Full Bath Down, Other (See Remarks), Smooth Ceiling, High Ceilings, Vaulted/Coff/Tray Ceiling, Den/Great Room, Kitchen, Primary Bedroom, 1 Bath, Other (See REMARKS), Square Feet Source: AutoFill (MAARdata) or Public Records (Cnty Assessor Site)
- Flooring: Wood Laminate Floors, Tile
- Windows: Double Pane Windows
- Has fireplace: No
Interior area
- Total interior livable area: 818 sqft
Property
Parking
- Parking features: Driveway/Pad
- Has uncovered spaces: Yes
Features
- Stories: 1
- Patio & porch: Deck
- Exterior features: Other (See REMARKS)
- Pool features: None
Lot
- Size: 0.25 Acres
- Dimensions: .250
- Features: Some Trees, Level, Landscaped
Details
- Parcel number: 0405160001004.010
Construction
Type & style
- Home type: SingleFamily
- Architectural style: Traditional
- Property subtype: Single Family Residence
- Attached to another structure: Yes
Materials
- Wood/Composition
- Foundation: Slab
- Roof: Composition Shingles
Condition
- New construction: No
- Year built: 2005
Utilities & green energy
- Sewer: Septic Tank
- Water: Public
- Utilities for property: Cable Not Available
Community & HOA
Community
- Security: Smoke Detector(s), Dead Bolt Lock(s)
- Subdivision: Haines
Location
- Region: Iuka
Financial & listing details
- Price per square foot: $195/sqft
- Annual tax amount: $472
- Price range: $159.9K - $159.9K
- Date on market: 7/27/2025
- Cumulative days on market: 175 days
Estimated market value
Not available
Estimated sales range
Not available
$927/mo
Price history
Price history
| Date | Event | Price |
|---|---|---|
| 10/20/2025 | Price change | $159,900-5.4%$195/sqft |
Source: | ||
| 9/18/2025 | Price change | $169,000-3.4%$207/sqft |
Source: | ||
| 9/5/2025 | Price change | $174,900-7.9%$214/sqft |
Source: | ||
| 7/27/2025 | Listed for sale | $189,900$232/sqft |
Source: | ||
Public tax history
Public tax history
Tax history is unavailable.BuyAbility℠ payment
Est. payment
$725/mo
Principal & interest
$620
Home insurance
$56
Property taxes
$49
Climate risks
Neighborhood: 38852
Nearby schools
GreatSchools rating
- 8/10Cherokee Elementary SchoolGrades: PK-6Distance: 8.2 mi
- 5/10Cherokee High SchoolGrades: 7-12Distance: 8.4 mi
- Loading
- Loading





