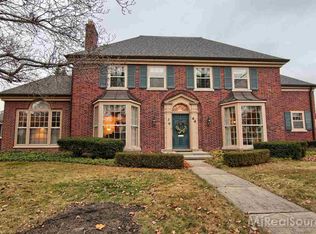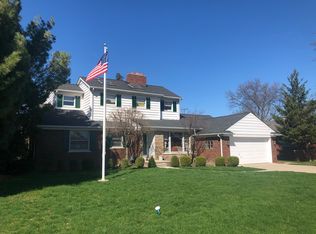Sold for $561,000 on 08/22/24
$561,000
50 Hampton Rd, Grosse Pointe Shores, MI 48236
3beds
2,279sqft
Single Family Residence
Built in 1955
0.28 Acres Lot
$609,000 Zestimate®
$246/sqft
$3,140 Estimated rent
Home value
$609,000
$542,000 - $682,000
$3,140/mo
Zestimate® history
Loading...
Owner options
Explore your selling options
What's special
The perfect Ranch! This 3 Bed, 2 Bath Ranch is modern with lots of space. This updated home features an open floorplan and timeless materials. Updates include: New Kitchen with white cabinets, stainless appliances, marble counters, banquette with storage, new windows, plantation shutters, Anderson doors, updated Bathrooms and hardwood floors throughout. This home also features 2 Fireplaces, Office/Den, First Floor Laundry and a large attic storage. This modern "L" floorplan includes a Mudroom, attached Garage and a private brick paver patio with a generous yard for entertaining. *Residents enjoy Grosse Pointe Shores Lakefront Park Marina, Pool, Tennis/Pickle Ball, Playscape and Picnic area! Steps from Lake Shore, Parks, Schools & more!
Zillow last checked: 8 hours ago
Listing updated: August 22, 2024 at 09:50am
Listed by:
Michelle Agosta 248-762-9634,
Sine & Monaghan LLC
Bought with:
Michelle Agosta, 6501375570
Sine & Monaghan LLC
Source: MiRealSource,MLS#: 50142200 Originating MLS: MiRealSource
Originating MLS: MiRealSource
Facts & features
Interior
Bedrooms & bathrooms
- Bedrooms: 3
- Bathrooms: 2
- Full bathrooms: 2
Primary bedroom
- Level: First
Bedroom 1
- Features: Wood
- Level: First
- Area: 144
- Dimensions: 12 x 12
Bedroom 2
- Features: Wood
- Level: First
- Area: 154
- Dimensions: 14 x 11
Bedroom 3
- Features: Wood
- Level: First
- Area: 208
- Dimensions: 16 x 13
Bathroom 1
- Features: Ceramic
- Level: First
- Area: 42
- Dimensions: 6 x 7
Bathroom 2
- Features: Ceramic
- Level: First
- Area: 63
- Dimensions: 9 x 7
Dining room
- Features: Wood
- Level: First
- Area: 132
- Dimensions: 12 x 11
Family room
- Features: Carpet
- Level: First
- Area: 275
- Dimensions: 25 x 11
Kitchen
- Features: Wood
- Level: First
- Area: 250
- Dimensions: 25 x 10
Living room
- Features: Wood
- Level: First
- Area: 255
- Dimensions: 17 x 15
Office
- Level: First
- Area: 144
- Dimensions: 16 x 9
Heating
- Forced Air, Natural Gas
Cooling
- Central Air
Appliances
- Included: Dishwasher, Dryer, Freezer, Microwave, Range/Oven, Refrigerator, Washer, Gas Water Heater
- Laundry: First Floor Laundry
Features
- Eat-in Kitchen
- Flooring: Hardwood, Wood, Carpet, Ceramic Tile
- Windows: Window Treatments
- Basement: Crawl Space
- Number of fireplaces: 2
- Fireplace features: Family Room, Living Room, Natural Fireplace
Interior area
- Total structure area: 2,279
- Total interior livable area: 2,279 sqft
- Finished area above ground: 2,279
- Finished area below ground: 0
Property
Parking
- Total spaces: 2
- Parking features: Garage, Attached
- Attached garage spaces: 2
Features
- Levels: One
- Stories: 1
- Patio & porch: Patio, Porch
- Exterior features: Built-in Barbecue, Lawn Sprinkler, Street Lights
- Has private pool: Yes
- Pool features: Community
- Spa features: Community
- Fencing: Fenced
- Waterfront features: All Sports Lake
- Frontage type: Road
- Frontage length: 80
Lot
- Size: 0.28 Acres
- Dimensions: 80 x 156
Details
- Parcel number: 74002010123000
- Zoning description: Residential
- Special conditions: Private
Construction
Type & style
- Home type: SingleFamily
- Architectural style: Ranch
- Property subtype: Single Family Residence
Materials
- Brick
Condition
- Year built: 1955
Utilities & green energy
- Sewer: Public Sanitary
- Water: Public
Community & neighborhood
Location
- Region: Grosse Pointe Shores
- Subdivision: Grosse Pointe Shores Realty Co. Sub
Other
Other facts
- Listing agreement: Exclusive Right To Sell
- Listing terms: Cash,Conventional
- Road surface type: Paved
Price history
| Date | Event | Price |
|---|---|---|
| 8/22/2024 | Sold | $561,000-1.6%$246/sqft |
Source: | ||
| 8/9/2024 | Pending sale | $569,900$250/sqft |
Source: | ||
| 7/30/2024 | Price change | $569,900-4.2%$250/sqft |
Source: | ||
| 7/17/2024 | Listed for sale | $595,000$261/sqft |
Source: | ||
| 7/9/2024 | Pending sale | $595,000$261/sqft |
Source: | ||
Public tax history
| Year | Property taxes | Tax assessment |
|---|---|---|
| 2025 | -- | $260,300 +12.5% |
| 2024 | -- | $231,400 +3% |
| 2023 | -- | $224,700 -3.2% |
Find assessor info on the county website
Neighborhood: 48236
Nearby schools
GreatSchools rating
- 7/10Ferry Elementary SchoolGrades: K-4Distance: 0.3 mi
- 8/10Parcells Middle SchoolGrades: 5-8Distance: 1.4 mi
- 10/10Grosse Pointe North High SchoolGrades: 9-12Distance: 0.6 mi
Schools provided by the listing agent
- District: Grosse Pointe Public Schools
Source: MiRealSource. This data may not be complete. We recommend contacting the local school district to confirm school assignments for this home.
Get a cash offer in 3 minutes
Find out how much your home could sell for in as little as 3 minutes with a no-obligation cash offer.
Estimated market value
$609,000
Get a cash offer in 3 minutes
Find out how much your home could sell for in as little as 3 minutes with a no-obligation cash offer.
Estimated market value
$609,000

