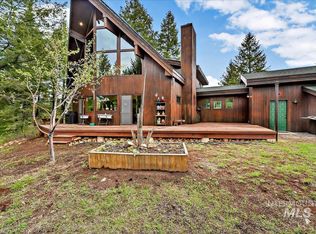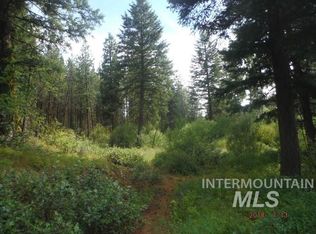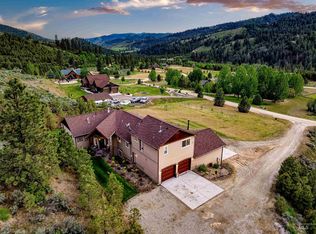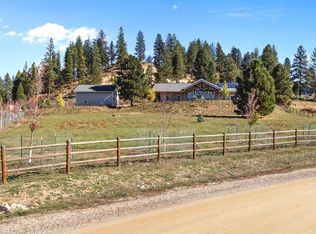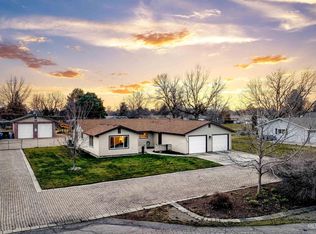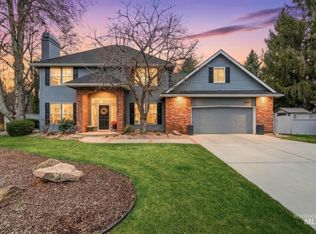Experience quiet mountain living just 45 minutes from downtown Boise at 50 Highland Rd. This 4-bedroom, 2.5-bath home offers nearly 2,900 square feet of comfortable, well-designed living space on 4.62 private acres. Enjoy expansive views, regular wildlife sightings, and the peace of true mountain privacy while still being close to town. The main-level primary suite includes a soaker tub and private deck access. The kitchen is both functional and inviting with double ovens, a breakfast bar, and a walk-in pantry. A spacious great room provides an ideal setting for gathering, while a dedicated theater room offers a perfect place to unwind. Additional features include an oversized garage, RV parking, private well and septic, and a quiet private road location. Built in 2004, the home has been well maintained with thorough documentation. The seller is offering up to $15,000, giving buyers flexibility to reduce out-of-pocket expenses or lower their monthly payment. An inspection report is attached and reflects the care taken with the property, with additional reports available upon request.
Active
$789,900
50 Highland Rd, Boise, ID 83716
4beds
3baths
2,896sqft
Est.:
Single Family Residence
Built in 2004
4.62 Acres Lot
$770,900 Zestimate®
$273/sqft
$42/mo HOA
What's special
Rv parkingOversized garagePrivate deck accessExpansive viewsBreakfast barQuiet private road locationDedicated theater room
- 18 days |
- 2,655 |
- 106 |
Zillow last checked: 8 hours ago
Listing updated: February 18, 2026 at 02:08pm
Listed by:
Chad Hansen 208-440-5573,
Silvercreek Realty Group
Source: IMLS,MLS#: 98973452
Tour with a local agent
Facts & features
Interior
Bedrooms & bathrooms
- Bedrooms: 4
- Bathrooms: 3
- Main level bathrooms: 1
- Main level bedrooms: 2
Primary bedroom
- Level: Main
- Area: 210
- Dimensions: 15 x 14
Bedroom 2
- Level: Lower
- Area: 110
- Dimensions: 11 x 10
Bedroom 3
- Level: Lower
- Area: 100
- Dimensions: 10 x 10
Bedroom 4
- Level: Main
Family room
- Level: Lower
- Area: 272
- Dimensions: 17 x 16
Kitchen
- Level: Main
- Area: 156
- Dimensions: 13 x 12
Living room
- Level: Main
- Area: 256
- Dimensions: 16 x 16
Heating
- Electric, Forced Air, Natural Gas, Heat Pump, Wood
Cooling
- Central Air
Appliances
- Included: Dishwasher, Disposal, Double Oven, Microwave, Refrigerator, Other, Water Softener Owned
Features
- Bath-Master, Bed-Master Main Level, Den/Office, Formal Dining, Family Room, Breakfast Bar, Pantry, Number of Baths Main Level: 1, Number of Baths Below Grade: 1
- Has basement: No
- Number of fireplaces: 2
- Fireplace features: Two, Gas, Wood Burning Stove
Interior area
- Total structure area: 2,896
- Total interior livable area: 2,896 sqft
- Finished area above ground: 1,538
- Finished area below ground: 1,358
Video & virtual tour
Property
Parking
- Total spaces: 3
- Parking features: Attached
- Attached garage spaces: 3
Features
- Levels: Single with Below Grade
- Patio & porch: Covered Patio/Deck
- Fencing: Partial
- Has view: Yes
Lot
- Size: 4.62 Acres
- Dimensions: 600 x 300
- Features: 1 - 4.99 AC, Views
Details
- Parcel number: RP001800010090 A
Construction
Type & style
- Home type: SingleFamily
- Property subtype: Single Family Residence
Materials
- Concrete, Frame, Masonry, Stone
- Roof: Composition,Architectural Style
Condition
- Year built: 2004
Details
- Builder name: Pat Palmer Construction
Utilities & green energy
- Sewer: Septic Tank
- Water: Well
- Utilities for property: Cable Connected, Broadband Internet
Community & HOA
Community
- Subdivision: Forest Highlands (Boise County)
HOA
- Has HOA: Yes
- HOA fee: $125 quarterly
Location
- Region: Boise
Financial & listing details
- Price per square foot: $273/sqft
- Tax assessed value: $679,683
- Annual tax amount: $2,085
- Date on market: 2/2/2026
- Listing terms: Cash,Conventional,FHA,VA Loan
- Ownership: Fee Simple
Estimated market value
$770,900
$732,000 - $809,000
$3,442/mo
Price history
Price history
Price history is unavailable.
Public tax history
Public tax history
| Year | Property taxes | Tax assessment |
|---|---|---|
| 2024 | $2,085 -9.5% | $679,683 -15.2% |
| 2023 | $2,303 -3.9% | $801,504 +2.3% |
| 2022 | $2,397 +5.6% | $783,504 +69.7% |
| 2021 | $2,270 +4.3% | $461,732 +5.7% |
| 2020 | $2,177 -1% | $436,932 +27.7% |
| 2019 | $2,199 | $342,136 +9.3% |
| 2018 | $2,199 +5.3% | $312,884 +11.3% |
| 2017 | $2,088 | $281,052 +1.4% |
| 2016 | $2,088 -8% | $277,052 -0.9% |
| 2015 | $2,268 | $279,479 +22.6% |
| 2014 | $2,268 +15.7% | $228,039 +7.6% |
| 2013 | $1,961 | $211,880 +1% |
| 2012 | $1,961 | $209,766 -13.8% |
| 2011 | -- | $243,209 |
Find assessor info on the county website
BuyAbility℠ payment
Est. payment
$4,002/mo
Principal & interest
$3716
Property taxes
$244
HOA Fees
$42
Climate risks
Neighborhood: 83716
Nearby schools
GreatSchools rating
- 7/10Basin Elementary SchoolGrades: PK-6Distance: 11.3 mi
- 3/10Idaho City High SchoolGrades: 7-12Distance: 11.3 mi
Schools provided by the listing agent
- Elementary: Basin
- Middle: Basin
- High: Idaho City
- District: Basin School District #72
Source: IMLS. This data may not be complete. We recommend contacting the local school district to confirm school assignments for this home.
