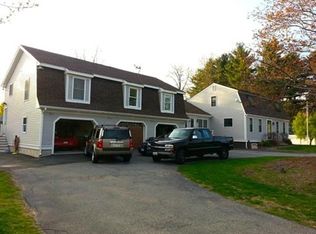Sold for $830,000
$830,000
50 Hillside Rd, Tewksbury, MA 01876
3beds
1,779sqft
Single Family Residence
Built in 1984
0.49 Acres Lot
$832,100 Zestimate®
$467/sqft
$3,262 Estimated rent
Home value
$832,100
$774,000 - $899,000
$3,262/mo
Zestimate® history
Loading...
Owner options
Explore your selling options
What's special
Tucked at the end of a quiet cul-de-sac, this move-in-ready 3-bed, 2-bath split-level home in Tewksbury sits on a generous 20,000+ sq ft lot backing up to peaceful woods that lead to the Shawsheen River. Recent updates include brand-new flooring, fresh paint, upgraded lighting, new hardware, and Andersen windows throughout. The kitchen has been refreshed with quartz countertops, a stunning tile backsplash, and a new stove and hood. A fully finished lower level with its own full bath adds flexible space for a guest suite, gym, or home office. Outside, enjoy a private yard with a patio and garden—perfect for entertaining or relaxing. Additional features include a newer roof (2020), new central air (2020), and a 1-car garage. Located in a welcoming neighborhood with two cul-de-sacs and close proximity to highways, schools, parks, and shops, this home offers the perfect balance of privacy, updates, and convenience.
Zillow last checked: 8 hours ago
Listing updated: June 30, 2025 at 10:26am
Listed by:
Erica Covelle 617-962-1591,
Compass 617-206-3333
Bought with:
Gabrielle Allen
Century 21 McLennan & Company
Source: MLS PIN,MLS#: 73381202
Facts & features
Interior
Bedrooms & bathrooms
- Bedrooms: 3
- Bathrooms: 2
- Full bathrooms: 2
- Main level bathrooms: 1
- Main level bedrooms: 3
Primary bedroom
- Features: Closet, Flooring - Hardwood
- Level: Main,First
- Area: 123.26
- Dimensions: 11.83 x 10.42
Bedroom 2
- Features: Closet, Flooring - Hardwood
- Level: Main,First
- Area: 131.41
- Dimensions: 12.42 x 10.58
Bedroom 3
- Features: Closet, Flooring - Hardwood
- Level: Main,First
- Area: 82.97
- Dimensions: 9.67 x 8.58
Primary bathroom
- Features: No
Bathroom 1
- Features: Bathroom - Full, Bathroom - With Tub & Shower, Flooring - Stone/Ceramic Tile, Lighting - Sconce
- Level: Main,First
- Area: 57.29
- Dimensions: 10.42 x 5.5
Bathroom 2
- Features: Bathroom - Full, Bathroom - With Shower Stall, Closet - Linen, Flooring - Stone/Ceramic Tile, Lighting - Sconce
- Level: Basement
- Area: 64.5
- Dimensions: 10.75 x 6
Dining room
- Features: Flooring - Hardwood, Balcony / Deck, Deck - Exterior, Exterior Access, Open Floorplan, Lighting - Pendant
- Level: Main,First
- Area: 107.5
- Dimensions: 10.75 x 10
Family room
- Features: Flooring - Laminate, Wet Bar, Exterior Access, Open Floorplan, Recessed Lighting, Remodeled
- Level: Basement
- Area: 500.01
- Dimensions: 23.17 x 21.58
Kitchen
- Features: Flooring - Hardwood, Dining Area, Countertops - Stone/Granite/Solid, Open Floorplan, Stainless Steel Appliances, Lighting - Pendant
- Level: Main,First
- Area: 125
- Dimensions: 12 x 10.42
Living room
- Features: Flooring - Hardwood, Window(s) - Bay/Bow/Box, Exterior Access, Open Floorplan
- Level: Main,First
- Area: 270.06
- Dimensions: 21.75 x 12.42
Heating
- Central, Forced Air, Natural Gas
Cooling
- Central Air
Appliances
- Included: Gas Water Heater, Range, Dishwasher, Refrigerator, Washer, Dryer, Range Hood
- Laundry: Gas Dryer Hookup, Lighting - Overhead, In Basement, Washer Hookup
Features
- Wet Bar, Internet Available - Unknown
- Flooring: Wood, Tile, Vinyl
- Doors: Storm Door(s)
- Windows: Insulated Windows
- Basement: Full,Finished,Interior Entry,Garage Access
- Number of fireplaces: 1
- Fireplace features: Family Room
Interior area
- Total structure area: 1,779
- Total interior livable area: 1,779 sqft
- Finished area above ground: 1,132
- Finished area below ground: 647
Property
Parking
- Total spaces: 5
- Parking features: Attached, Paved Drive, Off Street, Paved
- Attached garage spaces: 1
- Uncovered spaces: 4
Features
- Patio & porch: Deck, Patio
- Exterior features: Deck, Patio, Rain Gutters, Fenced Yard
- Fencing: Fenced/Enclosed,Fenced
Lot
- Size: 0.49 Acres
- Features: Cul-De-Sac, Corner Lot, Cleared, Level
Details
- Parcel number: M:0098 L:0223 U:0000,797309
- Zoning: RG
Construction
Type & style
- Home type: SingleFamily
- Architectural style: Raised Ranch
- Property subtype: Single Family Residence
Materials
- Frame
- Foundation: Concrete Perimeter
- Roof: Asphalt/Composition Shingles
Condition
- Year built: 1984
Utilities & green energy
- Electric: 100 Amp Service
- Sewer: Private Sewer
- Water: Public
- Utilities for property: for Electric Range, for Electric Oven, for Gas Dryer, Washer Hookup
Community & neighborhood
Community
- Community features: Shopping, Walk/Jog Trails, Golf, Conservation Area, Highway Access, House of Worship, Public School
Location
- Region: Tewksbury
Other
Other facts
- Road surface type: Paved
Price history
| Date | Event | Price |
|---|---|---|
| 6/30/2025 | Sold | $830,000+10.7%$467/sqft |
Source: MLS PIN #73381202 Report a problem | ||
| 6/2/2025 | Contingent | $749,900$422/sqft |
Source: MLS PIN #73381202 Report a problem | ||
| 5/28/2025 | Listed for sale | $749,900$422/sqft |
Source: MLS PIN #73381202 Report a problem | ||
Public tax history
| Year | Property taxes | Tax assessment |
|---|---|---|
| 2025 | $7,472 +3.8% | $565,200 +5.2% |
| 2024 | $7,197 +3% | $537,500 +8.5% |
| 2023 | $6,987 +5.5% | $495,500 +13.7% |
Find assessor info on the county website
Neighborhood: 01876
Nearby schools
GreatSchools rating
- NALouise Davy Trahan Elementary SchoolGrades: 3-4Distance: 0.7 mi
- 8/10John W. Wynn Middle SchoolGrades: 7-8Distance: 1.1 mi
- 8/10Tewksbury Memorial High SchoolGrades: 9-12Distance: 2.5 mi
Schools provided by the listing agent
- Elementary: Trahan Elem
- Middle: Wynn Middle
- High: Tewksbury High
Source: MLS PIN. This data may not be complete. We recommend contacting the local school district to confirm school assignments for this home.
Get a cash offer in 3 minutes
Find out how much your home could sell for in as little as 3 minutes with a no-obligation cash offer.
Estimated market value$832,100
Get a cash offer in 3 minutes
Find out how much your home could sell for in as little as 3 minutes with a no-obligation cash offer.
Estimated market value
$832,100
