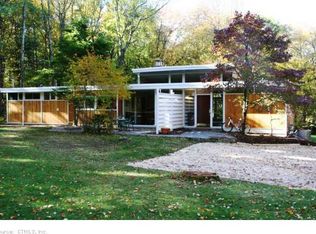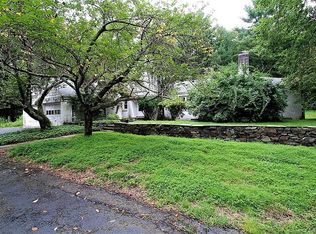Sold for $695,000
$695,000
50 Hunting Hill Road, Woodbridge, CT 06525
5beds
3,039sqft
Single Family Residence
Built in 1949
1.5 Acres Lot
$707,200 Zestimate®
$229/sqft
$4,987 Estimated rent
Home value
$707,200
$629,000 - $792,000
$4,987/mo
Zestimate® history
Loading...
Owner options
Explore your selling options
What's special
Discover timeless elegance in this original 1949 Cape set on lush, park-like grounds that blends classic charm with thoughtful modern upgrades. The spacious light filled living room has a fireplace, while the formal dining room's custom built-ins add warmth & character. The remodeled eat-in kitchen features ss appliances, built-in speakers, a sun-filled greenhouse area, & sliders opening directly to the garden for effortless indoor-outdoor living. The first-floor primary suite offers comfort and privacy with a full en-suite bath. Above the garage, a studio/loft w/ separate entrance & full bath provides versatile space for guests, extended family, or a home office. Recent updates include 27 solar panels for energy efficiency, a level 2 electric car charger in the 2 car garage & a freshly painted exterior in 2025, enhancing both sustainability & curb appeal. Hardwood floors run through most of the home, complemented by a tiled entry & dining room. Ample storage abounds, w/ a floored attic & a large unfinished basement. Relax on the enclosed screened/3 seasoned sunroom/porch or entertain in the private backyard oasis surrounded by mature trees & vibrant gardens. The property's location is ideal-within walking & biking distance to Beecher Road School & the local pool club, with easy access to scenic walking trails, the Yale campus, & the Merritt Parkway . Situated in the award-winning Amity school district, this home is ready to welcome its next owner.
Zillow last checked: 8 hours ago
Listing updated: September 30, 2025 at 06:32am
Listed by:
Rachel Anastasio 203-980-3283,
Houlihan Lawrence WD 203-787-7800
Bought with:
Linda Amplo, RES.0812506
Pearce Real Estate
Source: Smart MLS,MLS#: 24114753
Facts & features
Interior
Bedrooms & bathrooms
- Bedrooms: 5
- Bathrooms: 4
- Full bathrooms: 3
- 1/2 bathrooms: 1
Primary bedroom
- Features: Full Bath, Hardwood Floor
- Level: Main
- Area: 283.05 Square Feet
- Dimensions: 18.5 x 15.3
Bedroom
- Features: Bookcases, Built-in Features, Hardwood Floor
- Level: Main
- Area: 132.54 Square Feet
- Dimensions: 13.11 x 10.11
Bedroom
- Features: Hardwood Floor
- Level: Upper
- Area: 248.98 Square Feet
- Dimensions: 11.8 x 21.1
Bedroom
- Features: Built-in Features, Hardwood Floor
- Level: Upper
- Area: 208.89 Square Feet
- Dimensions: 9.9 x 21.1
Bedroom
- Features: Hardwood Floor
- Level: Upper
- Area: 69.69 Square Feet
- Dimensions: 10.1 x 6.9
Dining room
- Features: Built-in Features, Tile Floor
- Level: Main
- Area: 217.83 Square Feet
- Dimensions: 15.9 x 13.7
Kitchen
- Features: Vaulted Ceiling(s), Built-in Features, Granite Counters, Kitchen Island, Laundry Hookup, Hardwood Floor
- Level: Main
- Area: 360.81 Square Feet
- Dimensions: 21.1 x 17.1
Living room
- Features: Bookcases, Built-in Features, Fireplace, Hardwood Floor
- Level: Main
- Area: 369.72 Square Feet
- Dimensions: 15.6 x 23.7
Loft
- Features: Vaulted Ceiling(s), Built-in Features, Full Bath, Hardwood Floor
- Level: Upper
- Area: 393.6 Square Feet
- Dimensions: 24 x 16.4
Sun room
- Features: Ceiling Fan(s), Patio/Terrace
- Level: Main
- Area: 334.95 Square Feet
- Dimensions: 14.5 x 23.1
Heating
- Hot Water, Radiator, Oil
Cooling
- Wall Unit(s)
Appliances
- Included: Cooktop, Oven, Microwave, Refrigerator, Dishwasher, Washer, Dryer, Water Heater
- Laundry: Main Level
Features
- Wired for Data
- Windows: Storm Window(s)
- Basement: Partial,Storage Space
- Attic: Storage,Floored
- Number of fireplaces: 1
Interior area
- Total structure area: 3,039
- Total interior livable area: 3,039 sqft
- Finished area above ground: 3,039
Property
Parking
- Total spaces: 2
- Parking features: Attached, Garage Door Opener
- Attached garage spaces: 2
Features
- Patio & porch: Screened, Enclosed, Porch
Lot
- Size: 1.50 Acres
- Features: Few Trees
Details
- Additional structures: Shed(s), Greenhouse
- Parcel number: 1450176
- Zoning: A
Construction
Type & style
- Home type: SingleFamily
- Architectural style: Cape Cod
- Property subtype: Single Family Residence
Materials
- Shingle Siding, Wood Siding
- Foundation: Concrete Perimeter
- Roof: Asphalt
Condition
- New construction: No
- Year built: 1949
Utilities & green energy
- Sewer: Septic Tank
- Water: Well
- Utilities for property: Cable Available
Green energy
- Energy efficient items: Windows
- Energy generation: Solar
Community & neighborhood
Community
- Community features: Golf, Health Club, Library, Medical Facilities, Park, Playground, Pool, Tennis Court(s)
Location
- Region: Woodbridge
Price history
| Date | Event | Price |
|---|---|---|
| 9/29/2025 | Sold | $695,000-4.1%$229/sqft |
Source: | ||
| 9/17/2025 | Pending sale | $725,000$239/sqft |
Source: | ||
| 8/7/2025 | Listed for sale | $725,000+61.1%$239/sqft |
Source: | ||
| 6/25/2014 | Sold | $450,000-2.2%$148/sqft |
Source: | ||
| 5/15/2014 | Price change | $460,000-4.1%$151/sqft |
Source: Coldwell Banker Residential Brokerage - Woodbridge Office #N347049 Report a problem | ||
Public tax history
| Year | Property taxes | Tax assessment |
|---|---|---|
| 2025 | $14,363 +9.4% | $440,300 +55.7% |
| 2024 | $13,127 +3% | $282,730 |
| 2023 | $12,745 +3% | $282,730 |
Find assessor info on the county website
Neighborhood: 06525
Nearby schools
GreatSchools rating
- 9/10Beecher Road SchoolGrades: PK-6Distance: 0.6 mi
- 9/10Amity Middle School: BethanyGrades: 7-8Distance: 5.9 mi
- 9/10Amity Regional High SchoolGrades: 9-12Distance: 1.9 mi
Schools provided by the listing agent
- Elementary: Beecher Road
- High: Amity Regional
Source: Smart MLS. This data may not be complete. We recommend contacting the local school district to confirm school assignments for this home.
Get pre-qualified for a loan
At Zillow Home Loans, we can pre-qualify you in as little as 5 minutes with no impact to your credit score.An equal housing lender. NMLS #10287.
Sell with ease on Zillow
Get a Zillow Showcase℠ listing at no additional cost and you could sell for —faster.
$707,200
2% more+$14,144
With Zillow Showcase(estimated)$721,344

