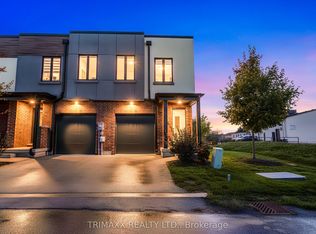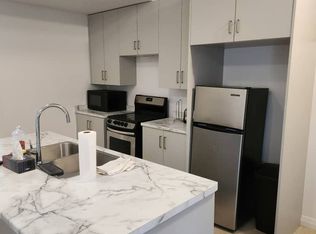Sold for $650,000
C$650,000
50 Hurricane Rd, Pelham, ON L0S 1E3
3beds
1,036sqft
Single Family Residence, Residential
Built in 1964
9,996 Square Feet Lot
$-- Zestimate®
C$627/sqft
C$2,191 Estimated rent
Home value
Not available
Estimated sales range
Not available
$2,191/mo
Loading...
Owner options
Explore your selling options
What's special
Welcome to 50 Hurricane Road, a rare opportunity in one of Fonthill's most desirable and established neighbourhoods. Nestled on a large 68 x 147 foot lot surrounded by mature trees and well kept homes, this solid bungalow offers incredible potential for families, renovators, or investors looking to personalize a home in a prime location. Inside, you'll find three generously sized bedrooms, a fully finished basement with plenty of extra living space, and a 15 x 30 foot garage with soaring 10 foot ceilings, perfect for storage, hobbies, or a workshop. The layout is functional and full of charm, with original features throughout, offering a blank canvas to modernize and make your own. Step out from the kitchen to a covered back veranda, perfect for relaxed outdoor dining or quiet mornings with coffee. All of this within walking distance to schools, parks, trails, and the vibrant shops and restaurants of downtown Fonthill. This is a home you can grow into and a location you'll never want to leave.
Zillow last checked: 8 hours ago
Listing updated: August 22, 2025 at 02:02am
Listed by:
Harrison Stewart, Salesperson,
Realty Network
Source: ITSO,MLS®#: 40743878Originating MLS®#: Cornerstone Association of REALTORS®
Facts & features
Interior
Bedrooms & bathrooms
- Bedrooms: 3
- Bathrooms: 2
- Full bathrooms: 2
- Main level bathrooms: 1
- Main level bedrooms: 3
Bedroom
- Level: Main
Bedroom
- Level: Main
Bedroom
- Level: Main
Bathroom
- Features: 4-Piece
- Level: Main
Bathroom
- Features: 3-Piece
- Level: Basement
Foyer
- Level: Main
Kitchen
- Level: Main
Living room
- Level: Main
Recreation room
- Level: Basement
Storage
- Level: Basement
Sunroom
- Level: Main
Utility room
- Level: Basement
Heating
- Forced Air, Natural Gas
Cooling
- Central Air
Appliances
- Included: Dishwasher, Dryer, Gas Oven/Range, Refrigerator, Stove, Washer
Features
- Windows: Window Coverings
- Basement: Full,Finished,Sump Pump
- Has fireplace: No
Interior area
- Total structure area: 1,036
- Total interior livable area: 1,036 sqft
- Finished area above ground: 1,036
Property
Parking
- Total spaces: 8
- Parking features: Attached Garage, Private Drive Double Wide
- Attached garage spaces: 2
- Uncovered spaces: 6
Features
- Frontage type: South
- Frontage length: 68.00
Lot
- Size: 9,996 sqft
- Dimensions: 68 x 147
- Features: Urban, Quiet Area
Details
- Parcel number: 640630067
- Zoning: r2
Construction
Type & style
- Home type: SingleFamily
- Architectural style: Bungalow
- Property subtype: Single Family Residence, Residential
Materials
- Aluminum Siding
- Roof: Asphalt Shing
Condition
- 51-99 Years
- New construction: No
- Year built: 1964
Utilities & green energy
- Sewer: Sewer (Municipal)
- Water: Municipal
Community & neighborhood
Location
- Region: Pelham
Price history
| Date | Event | Price |
|---|---|---|
| 8/22/2025 | Sold | C$650,000C$627/sqft |
Source: ITSO #40743878 Report a problem | ||
Public tax history
Tax history is unavailable.
Neighborhood: Fonthill
Nearby schools
GreatSchools rating
- 4/10Harry F Abate Elementary SchoolGrades: 2-6Distance: 12.1 mi
- 3/10Gaskill Preparatory SchoolGrades: 7-8Distance: 13.1 mi
- 3/10Niagara Falls High SchoolGrades: 9-12Distance: 14 mi

