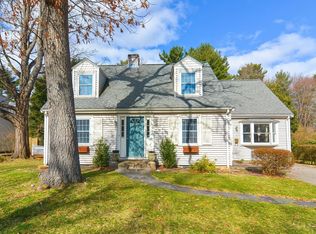Sold for $850,000
$850,000
50 Hutchinson Rd, Walpole, MA 02081
4beds
2,336sqft
Single Family Residence
Built in 1987
0.29 Acres Lot
$875,600 Zestimate®
$364/sqft
$4,154 Estimated rent
Home value
$875,600
$806,000 - $946,000
$4,154/mo
Zestimate® history
Loading...
Owner options
Explore your selling options
What's special
OH Cancelled! Custom built 4 bedroom, 2.5 bath home in desirable Walpole neighborhood. Main features in this home include 4 spacious bedrooms, including primary suite with updated bath. Downstairs you’ll find hardwood floors, light-filled living & dining rooms with hardwood floors and beautiful wainscoting. Family room opens into the living room on one side, and a 21’x9’ screed porch on the other side. Kitchen includes newer stainless steel appliances, granite countertops and cherry cabinets. Recent updates include brand new vinyl clad windows (2023), and new carpeting upstairs. Roof is 2004, primary bathroom updated in 2013. There’s 3 zone heating, 2 oil tanks, and a Burnham furnace to provide plenty of warmth at an efficient cost. Vinyl siding help minimize exterior maintenance. A beautiful level backyard plenty of room for swing-sets, gardens, or swimming pool. Large deck perfect for evening drinks or summer BBQ. Less than 2 miles from Walpole schools, commuter rail & town ce
Zillow last checked: 8 hours ago
Listing updated: December 03, 2024 at 04:24pm
Listed by:
Joseph Cali 508-259-7311,
Cali Realty Group, Inc. 508-259-9669
Bought with:
Valerie Hill
Coldwell Banker Realty - Westwood
Source: MLS PIN,MLS#: 73288056
Facts & features
Interior
Bedrooms & bathrooms
- Bedrooms: 4
- Bathrooms: 3
- Full bathrooms: 2
- 1/2 bathrooms: 1
Primary bedroom
- Level: Second
Bedroom 2
- Level: Second
Bedroom 3
- Level: Second
Bedroom 4
- Level: Second
Bathroom 1
- Features: Bathroom - Half
- Level: First
Bathroom 2
- Level: Second
Bathroom 3
- Level: Second
Dining room
- Level: First
Family room
- Level: First
Kitchen
- Features: Countertops - Stone/Granite/Solid, Stainless Steel Appliances
- Level: First
Living room
- Level: First
Heating
- Baseboard, Oil
Cooling
- Window Unit(s)
Appliances
- Included: Range, Dishwasher, Microwave, Refrigerator
- Laundry: Electric Dryer Hookup, Washer Hookup
Features
- Sun Room
- Flooring: Wood, Tile, Carpet
- Basement: Full
- Number of fireplaces: 1
Interior area
- Total structure area: 2,336
- Total interior livable area: 2,336 sqft
Property
Parking
- Total spaces: 6
- Parking features: Attached, Paved Drive, Off Street, Paved
- Attached garage spaces: 2
- Uncovered spaces: 4
Features
- Patio & porch: Screened
- Exterior features: Porch - Screened
- Frontage length: 75.00
Lot
- Size: 0.29 Acres
- Features: Cleared, Level
Details
- Parcel number: 251565
- Zoning: Unk
Construction
Type & style
- Home type: SingleFamily
- Architectural style: Colonial
- Property subtype: Single Family Residence
Materials
- Frame
- Foundation: Concrete Perimeter
- Roof: Shingle
Condition
- Year built: 1987
Utilities & green energy
- Electric: 220 Volts
- Sewer: Public Sewer
- Water: Public
- Utilities for property: for Electric Oven, for Electric Dryer, Washer Hookup
Community & neighborhood
Community
- Community features: Public Transportation, Shopping, Pool, Tennis Court(s), Park, Walk/Jog Trails, Golf, Medical Facility, Highway Access, House of Worship, Private School, Public School
Location
- Region: Walpole
Price history
| Date | Event | Price |
|---|---|---|
| 12/3/2024 | Sold | $850,000+0%$364/sqft |
Source: MLS PIN #73288056 Report a problem | ||
| 9/28/2024 | Contingent | $849,900$364/sqft |
Source: MLS PIN #73288056 Report a problem | ||
| 9/23/2024 | Price change | $849,900-4.4%$364/sqft |
Source: MLS PIN #73288056 Report a problem | ||
| 9/10/2024 | Listed for sale | $889,000$381/sqft |
Source: MLS PIN #73288056 Report a problem | ||
Public tax history
| Year | Property taxes | Tax assessment |
|---|---|---|
| 2025 | $9,952 +3.3% | $775,700 +6.4% |
| 2024 | $9,633 +4.7% | $728,700 +10% |
| 2023 | $9,201 +6.7% | $662,400 +11% |
Find assessor info on the county website
Neighborhood: 02081
Nearby schools
GreatSchools rating
- 6/10Boyden SchoolGrades: K-5Distance: 2.2 mi
- 6/10Bird Middle SchoolGrades: 6-8Distance: 1.1 mi
- 7/10Walpole High SchoolGrades: 9-12Distance: 0.3 mi
Schools provided by the listing agent
- Elementary: Boyden
- Middle: Bird Middle
- High: Walpole Hs
Source: MLS PIN. This data may not be complete. We recommend contacting the local school district to confirm school assignments for this home.
Get a cash offer in 3 minutes
Find out how much your home could sell for in as little as 3 minutes with a no-obligation cash offer.
Estimated market value$875,600
Get a cash offer in 3 minutes
Find out how much your home could sell for in as little as 3 minutes with a no-obligation cash offer.
Estimated market value
$875,600
