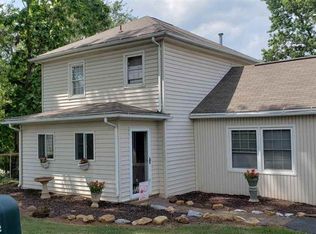Sold for $403,000 on 10/29/25
$403,000
50 Indian Ridge Rd, Greenville, VA 24440
4beds
2,850sqft
Single Family Residence
Built in 1966
0.74 Acres Lot
$407,600 Zestimate®
$141/sqft
$2,177 Estimated rent
Home value
$407,600
$351,000 - $473,000
$2,177/mo
Zestimate® history
Loading...
Owner options
Explore your selling options
What's special
Zillow last checked: 8 hours ago
Listing updated: November 03, 2025 at 03:41pm
Listed by:
John Frantz 571-748-8150,
John Frantz Real Estate, Inc.
Bought with:
NON MEMBER, 0225194075
Non Subscribing Office
Source: Bright MLS,MLS#: VAAG2002628
Facts & features
Interior
Bedrooms & bathrooms
- Bedrooms: 4
- Bathrooms: 3
- Full bathrooms: 3
- Main level bathrooms: 1
Basement
- Area: 1717
Heating
- Heat Pump, Electric
Cooling
- Central Air, Electric
Appliances
- Included: Electric Water Heater
Features
- Bar, Combination Kitchen/Dining, Family Room Off Kitchen, Kitchen Island, Kitchen - Table Space, Dry Wall
- Flooring: Wood
- Has basement: No
- Has fireplace: No
Interior area
- Total structure area: 3,434
- Total interior livable area: 2,850 sqft
- Finished area above ground: 1,717
- Finished area below ground: 1,133
Property
Parking
- Total spaces: 1
- Parking features: Garage Door Opener, Attached, Driveway, Parking Lot
- Attached garage spaces: 1
- Has uncovered spaces: Yes
Accessibility
- Accessibility features: Doors - Lever Handle(s), Accessible Kitchen, Other Bath Mod
Features
- Levels: Multi/Split,Two
- Stories: 2
- Pool features: None
- Has view: Yes
- View description: Garden, Pasture, Trees/Woods
Lot
- Size: 0.74 Acres
- Features: Landscaped, Open Lot, Rural
Details
- Additional structures: Above Grade, Below Grade
- Parcel number: 082A 10 17
- Zoning: GA
- Special conditions: Standard
Construction
Type & style
- Home type: SingleFamily
- Architectural style: Colonial
- Property subtype: Single Family Residence
Materials
- Brick
- Foundation: Block, Slab
- Roof: Asphalt
Condition
- Very Good
- New construction: No
- Year built: 1966
Utilities & green energy
- Sewer: Public Sewer
- Water: Well
Community & neighborhood
Location
- Region: Greenville
- Subdivision: Greenville
Other
Other facts
- Listing agreement: Exclusive Right To Sell
- Listing terms: Conventional,Cash,VHDA,Seller Financing,Negotiable,FHA
- Ownership: Fee Simple
Price history
| Date | Event | Price |
|---|---|---|
| 10/29/2025 | Sold | $403,000-0.6%$141/sqft |
Source: | ||
| 9/19/2025 | Pending sale | $405,500$142/sqft |
Source: | ||
| 9/13/2025 | Price change | $405,500-0.5%$142/sqft |
Source: | ||
| 9/10/2025 | Price change | $407,500-0.6%$143/sqft |
Source: | ||
| 8/20/2025 | Listed for sale | $410,000$144/sqft |
Source: | ||
Public tax history
| Year | Property taxes | Tax assessment |
|---|---|---|
| 2025 | $1,446 | $278,000 |
| 2024 | $1,446 +22.2% | $278,000 +48% |
| 2023 | $1,183 | $187,800 |
Find assessor info on the county website
Neighborhood: 24440
Nearby schools
GreatSchools rating
- 4/10Riverheads Elementary SchoolGrades: PK-5Distance: 2.1 mi
- 4/10Beverley Manor Middle SchoolGrades: 6-8Distance: 9.9 mi
- 8/10Riverheads High SchoolGrades: 9-12Distance: 1.9 mi
Schools provided by the listing agent
- District: Augusta County Public Schools
Source: Bright MLS. This data may not be complete. We recommend contacting the local school district to confirm school assignments for this home.

Get pre-qualified for a loan
At Zillow Home Loans, we can pre-qualify you in as little as 5 minutes with no impact to your credit score.An equal housing lender. NMLS #10287.
